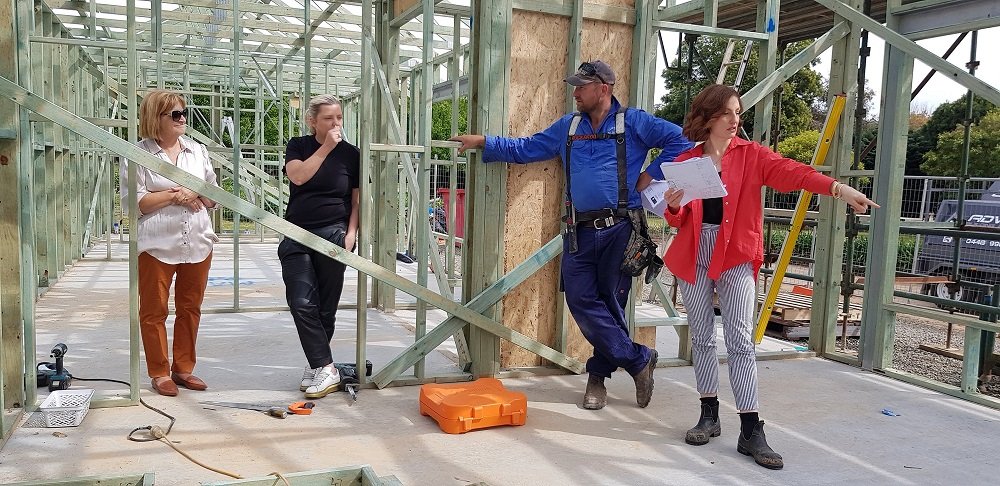Barn style design meets modern luxury living

Inspired by a home in the picturesque Southern Highlands, a quaint country town in NSW known as a foodie paradise with a lush landscape and rural village feel, this new dwelling will blend the old farmhouse style with a modern twist making the most of an angled block.The exterior structure of the home celebrates one of the quintessential features of a barn style building, a pitched roof which has been re-imagined with custom orb metal cladding to retain the sense of craftsmanship associated with barn style architecture.
Sustainable options have also been incorporated into the design to include solar panels on the roof and double-glazed windows and doors. Clever planning and considered materiality have been at the forefront to create a functional open plan dining, kitchen and living area for entertaining and family gatherings.
This livable home will also feature connections to the garden with a well-tendered lawn embellished with mature trees. Large windows make the most of natural light, bringing the farm life feel inside with views and easy access to the veggie garden and potting shed.
Location: Wagga Wagga
Builder: Michael Davis Ridgeway Constructions
Engineer: MJM Consulting Engineers
Interior Designer: GU Interiors
