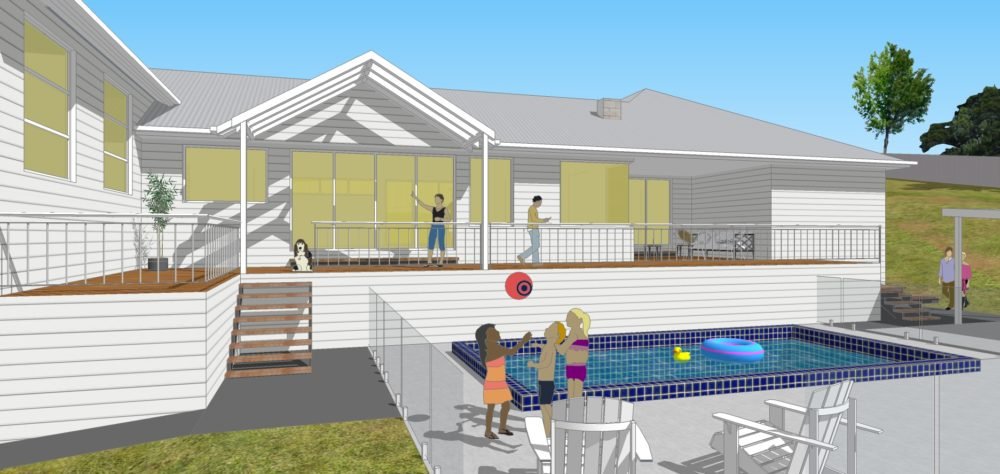Darling Place – On the Drawing Board
We have developing a design for a new, two storey home containing five bedrooms, two bathrooms plus swimming pool. This house will be built on a large lot at Tatton Hills.
The house is designed to be an entertainer’s delight given its various indoor and outdoor transitional spaces, swimming pool, and north and east facing living areas with sweeping views across Wagga.
It is worth noting the development of 3D visualisations helped us to effectively address site constraints such as the steep slope from west to east.
The house design is a modern update of the traditional Australian style of architecture through the inclusion of painted weatherboard cladding, pitched gable rooflines and wide verandas. The exterior colour scheme will be monochromic white and grey.

