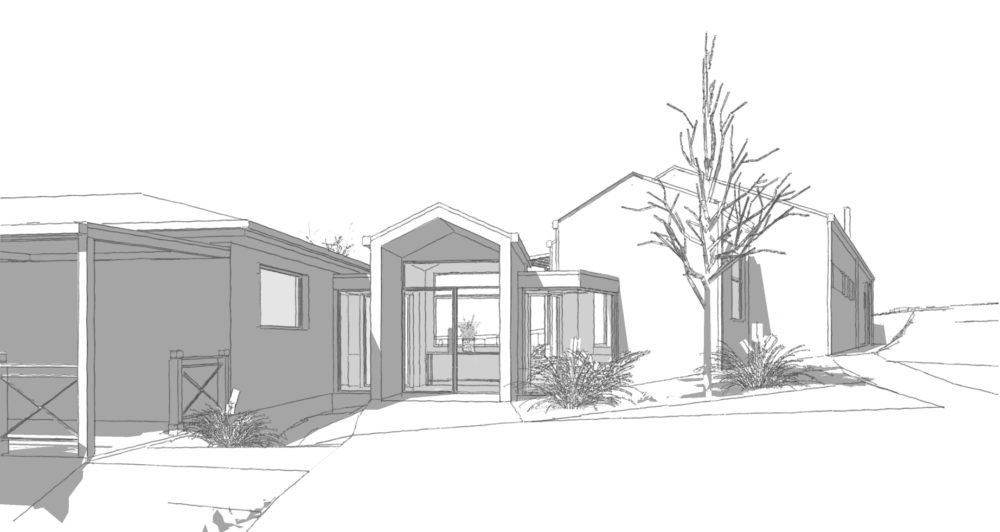On the Drawing Board: Barn style living – Nurtured by Nature
In this project we have been able to get creative with varying roof lines, window and ceiling styles as well as a reconfiguration of the floor plan layout, putting a modern twist on the Barn house style for this family home.
To enhance the long term durability of the home we have rearranged the existing floor plan to create a more organic and functional layout for the family. A Master bedroom wing has been created complete with spacious en-suite and walk in robe. The old kitchen will be converted into a bathroom which uses the existing pipework rather than a complete re-location. A calming transition between the existing house and new additions has been considered with a centralised hallway with floor to ceiling windows and doors, making the most of the natural light and views of the surrounding farmland.
The additions to the house include a galley style kitchen that flows freely towards the dining and living areas offering plenty of counter space for gathering with friends and family. Along with the kitchen, there are references to the barn house style with the natural hues and textures of materials including a cathedral style ceiling with exposed beams and painted timber panels. To complete the cosy barn style ambience, a fireplace will be incorporated into the new living space. Along with providing much needed warmth in the cooler months, the fireplace also helps to subtly define the areas whist preserving the sense of space, ideal for a relaxing country lifestyle.

