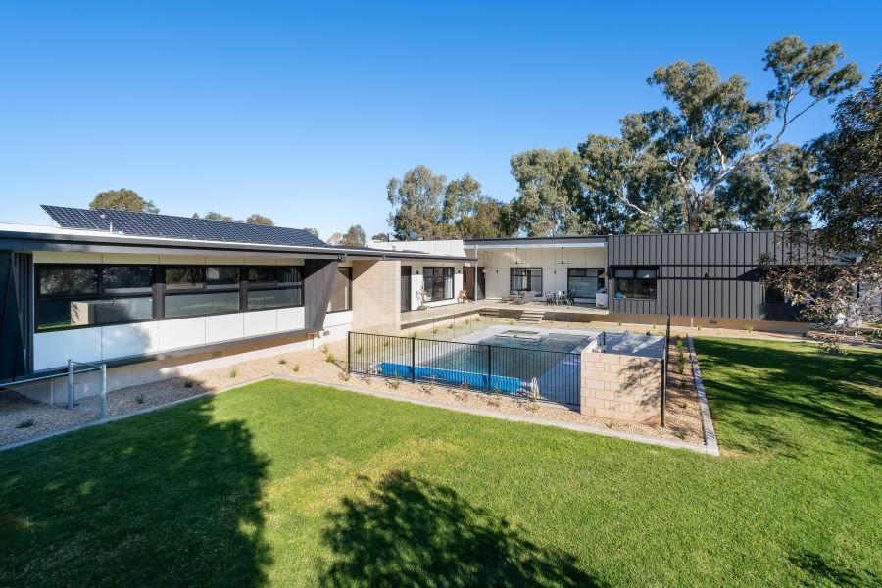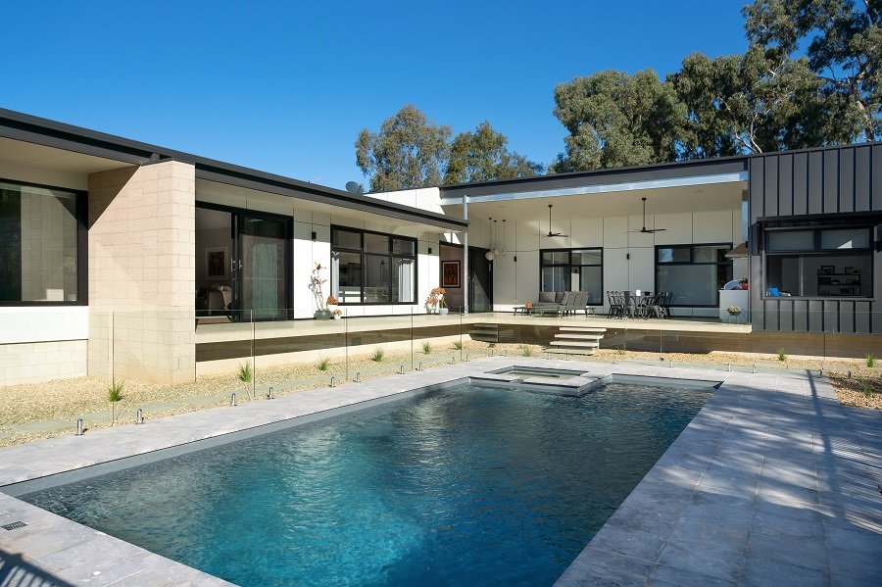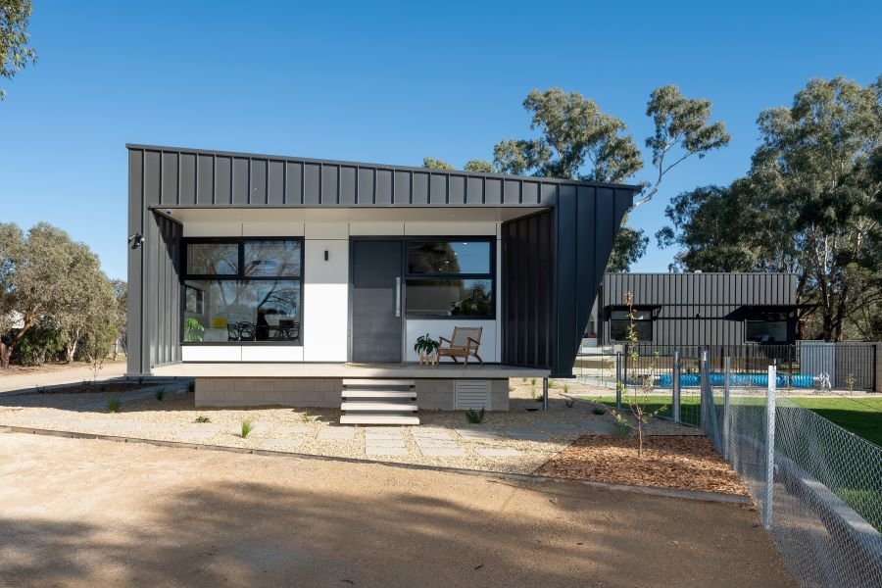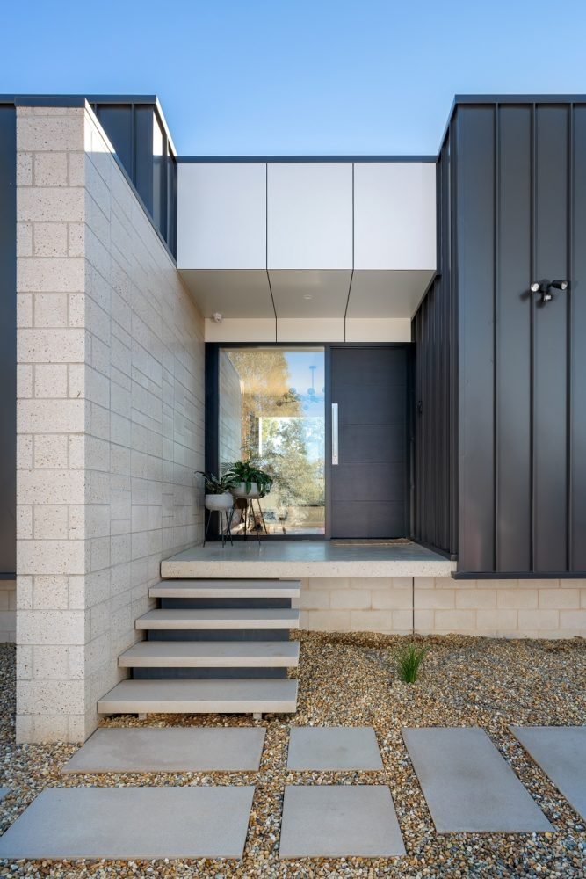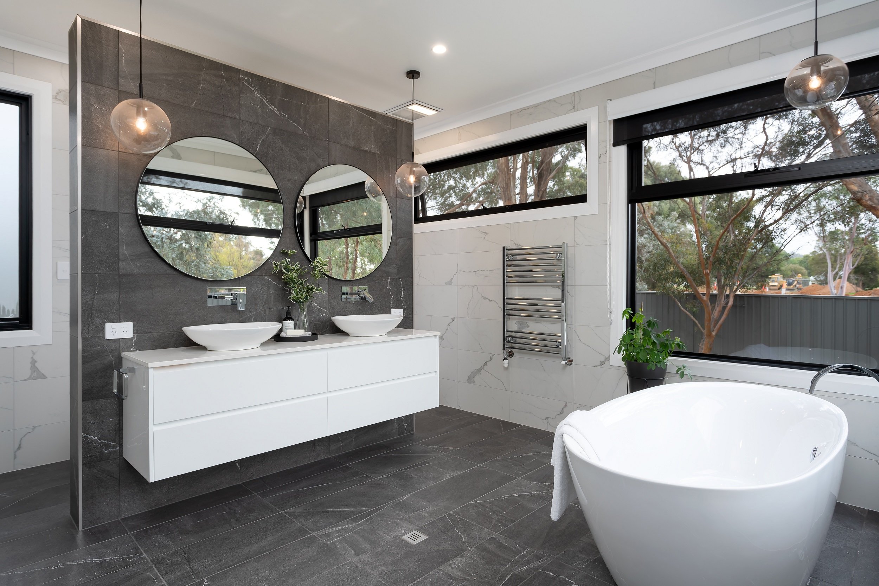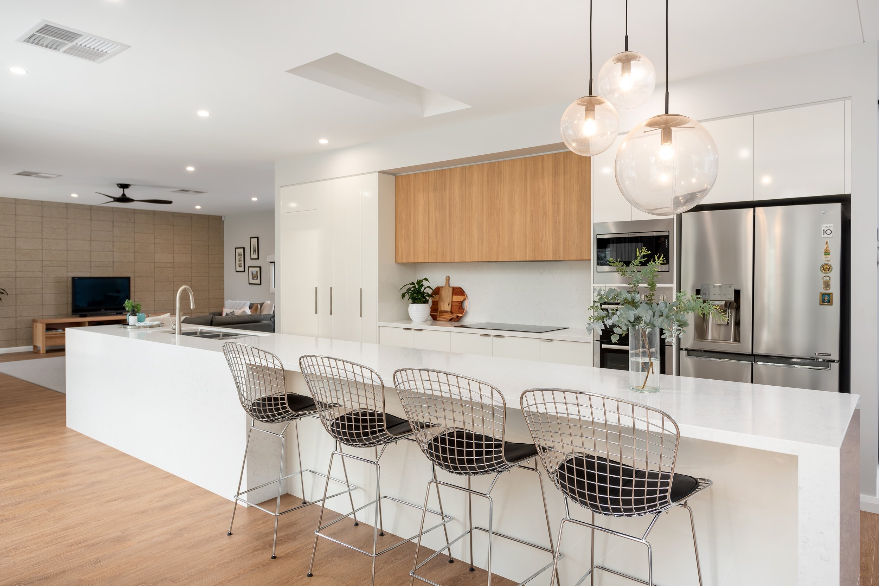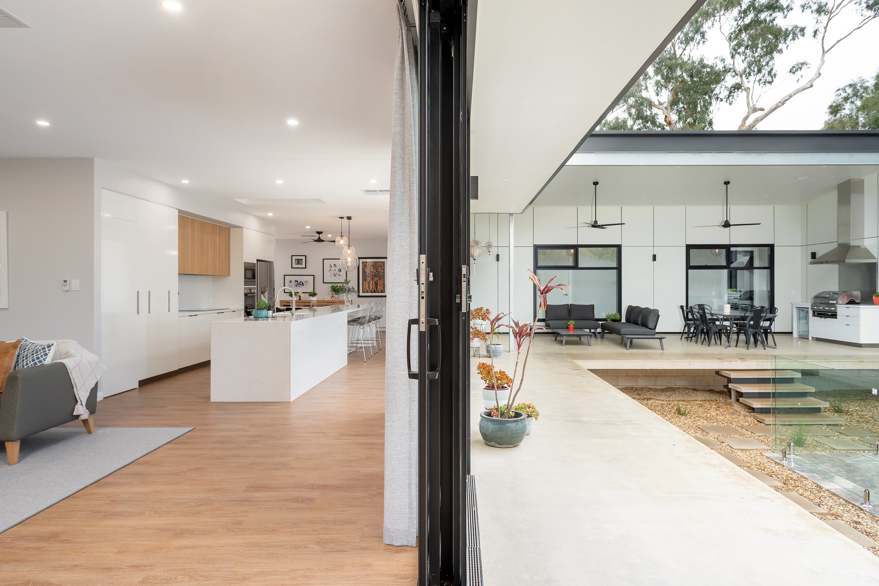Contemporary Living: A sustainable family home with bold architectural expression
Completed in 2018, this spacious family home is situated on a generously sized suburban lot and embodies a contemporary design ethos driven by both active and passive environmental sustainability principles. The architectural form is defined by striking cantilevered walls, standing seam metal cladding, stone blockwork, and sharply angled blade walls—elements that lend the residence a distinctive and dynamic presence.
The design responds thoughtfully to an oversized wedge-shaped site, naturally lending itself to a generous L-shaped configuration. This layout strategically frames a central outdoor living area, where native plantings and water-efficient landscaping reinforce the home’s sustainability objectives.
Expansive glass sliding doors and strategically placed windows ensure an abundance of natural light throughout the year while promoting cross-ventilation, enhancing thermal comfort in response to Australia’s dynamic climate. The strong linear and angular forms of the home are complemented by an earthy yet modern palette, where bold charcoal metal cladding is juxtaposed against neutral-toned stone walls, creating a refined interplay of texture and contrast.
Blurring the boundaries between indoor and outdoor living, the design extends to a verandah dining area that overlooks a full-sized swimming pool, towering eucalyptus trees, and swathes of native grasses. Beyond, a carefully planned garden provides ample space for relaxation, entertainment, and self-sufficiency, with room for a vegetable patch and free-ranging chickens—a testament to the home’s integration with nature and sustainable living.
Special thanks to Justin Green for the photography, capturing the essence of this contemporary and environmentally conscious family retreat.


