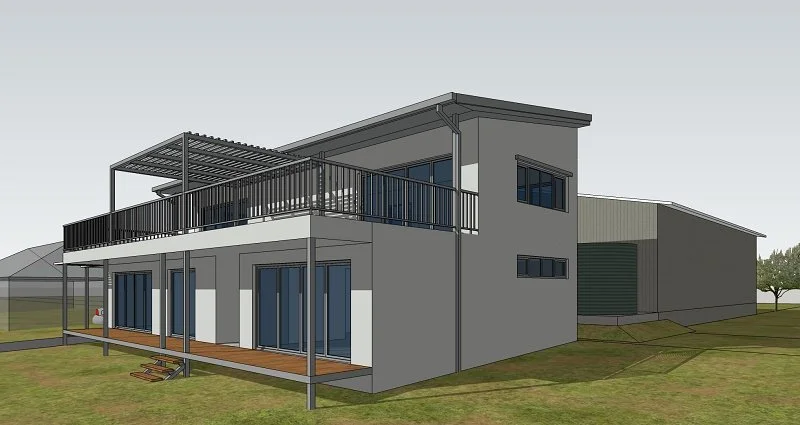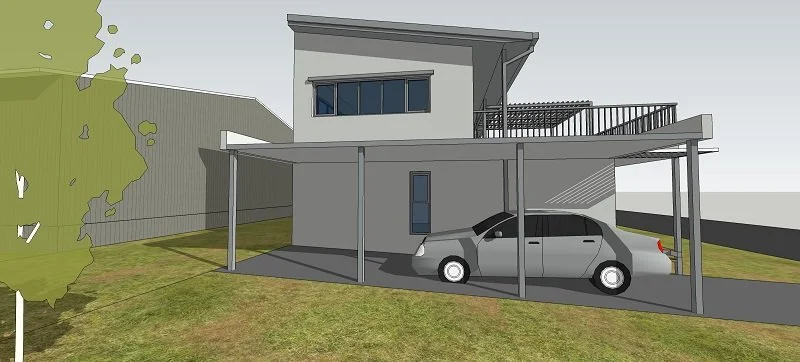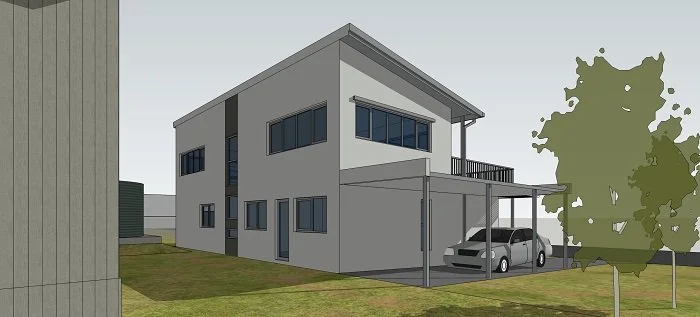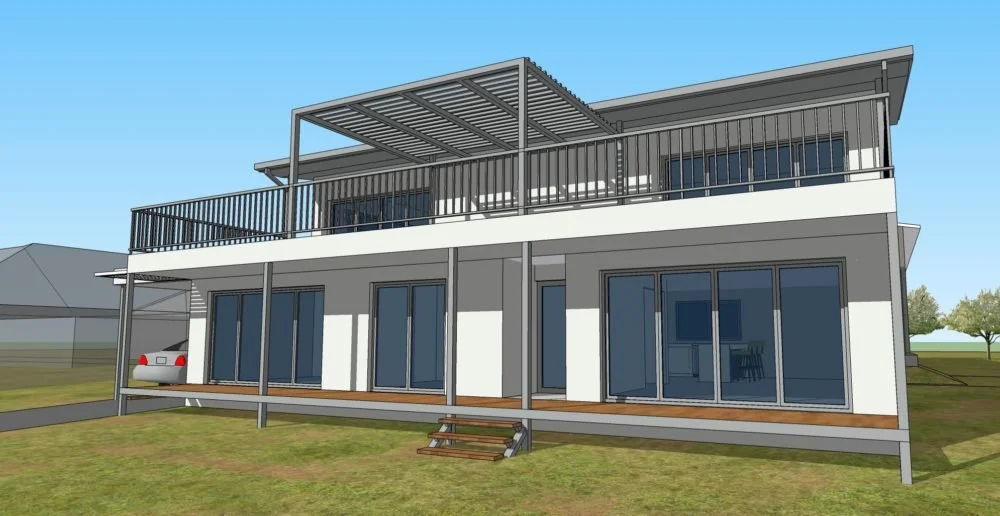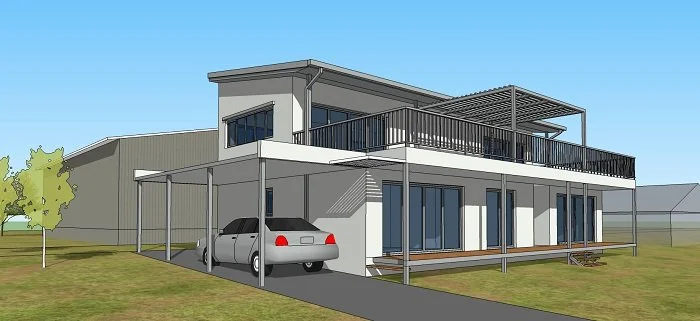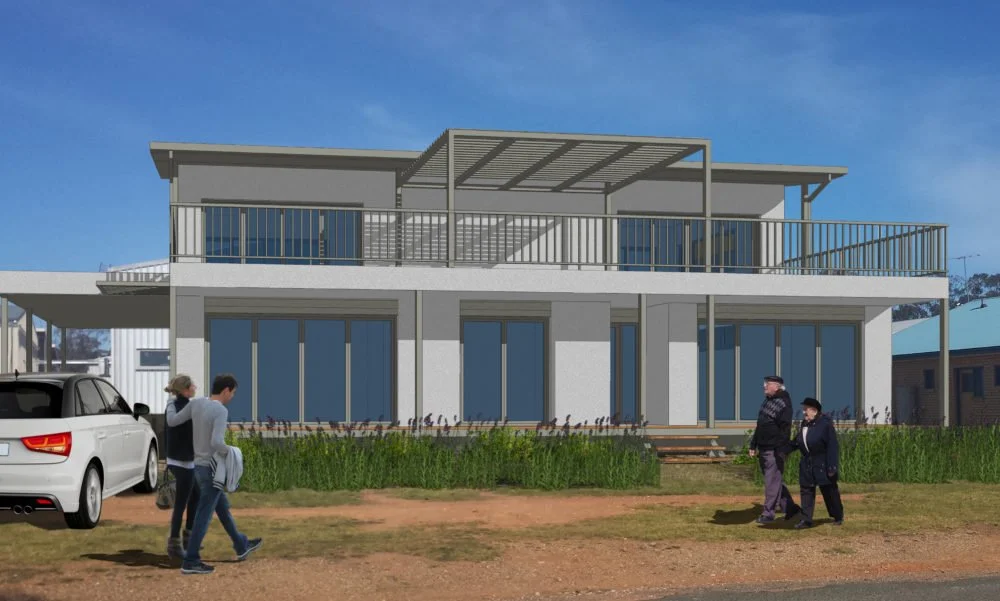Tenefts St – New Residence
These drawings are a new two storey, 2 bedroom house, located just outside Temora.
The residence is designed to be contemporary in aesthetics and functionality by incorporating a number of passive design principles such as a north orientation and use of double glazed windows and Benex blocks and panels to provide superior thermal efficiency and acoustic performance.
The house also features a large balcony with views across the Temora Airpark Estate. These drawings were prepared in SketchUp.

