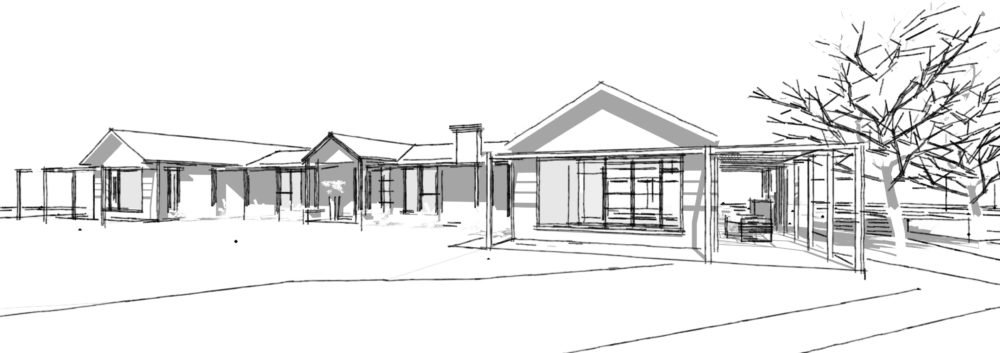Serving space for a family home
Located on a tranquil property along the Murray River the cleverly planned additions and alterations to this rural homestead will create a vibrant yet thoughtful new aesthetic for the owners. Internal spaces were reconfigured in a sequence that improves the separation of living and bedroom areas whilst expanding the entertaining opportunities for the family.
The interior selections are in collaboration with Candice from Design by Jones, a design team based in Wangaratta. To further promote a sense of connection in the open plan living areas, glass crittall doors will be installed between the dining and family room. Contrary to the common interpretation of doors as room separators, the materials used will increase the sense of space and balance of natural light whilst maintaining its zoning and acoustic benefits.
The kitchen will be relocated to become the hub of the home, arranged in a peninsula style to increase the available bench space and to improve the storage options with an integrated walk-in pantry. The inclusion of a servery window to the western side of the kitchen facilitates these seamless interactions and offers an efficient way to bring food and drinks to those gathered in the new alfresco dining area.
The site presented us with various environmental constraints to include rigorous bushfire and flood plan requirements. With the support of Ember Consulting a design solution that complies with the Australian Standard for Construction in Bushfire areas has been incorporated to make sure the renovations work with the nature of the surrounding landscape.
The colour palette for this house includes black, white, and grey creating a sense of contemporary elegance and a canvas for the owners to adapt their own sense of style. Variations in tones and textures including the stone clad fireplace will become the source of inspiration to make the house feel like their home.

