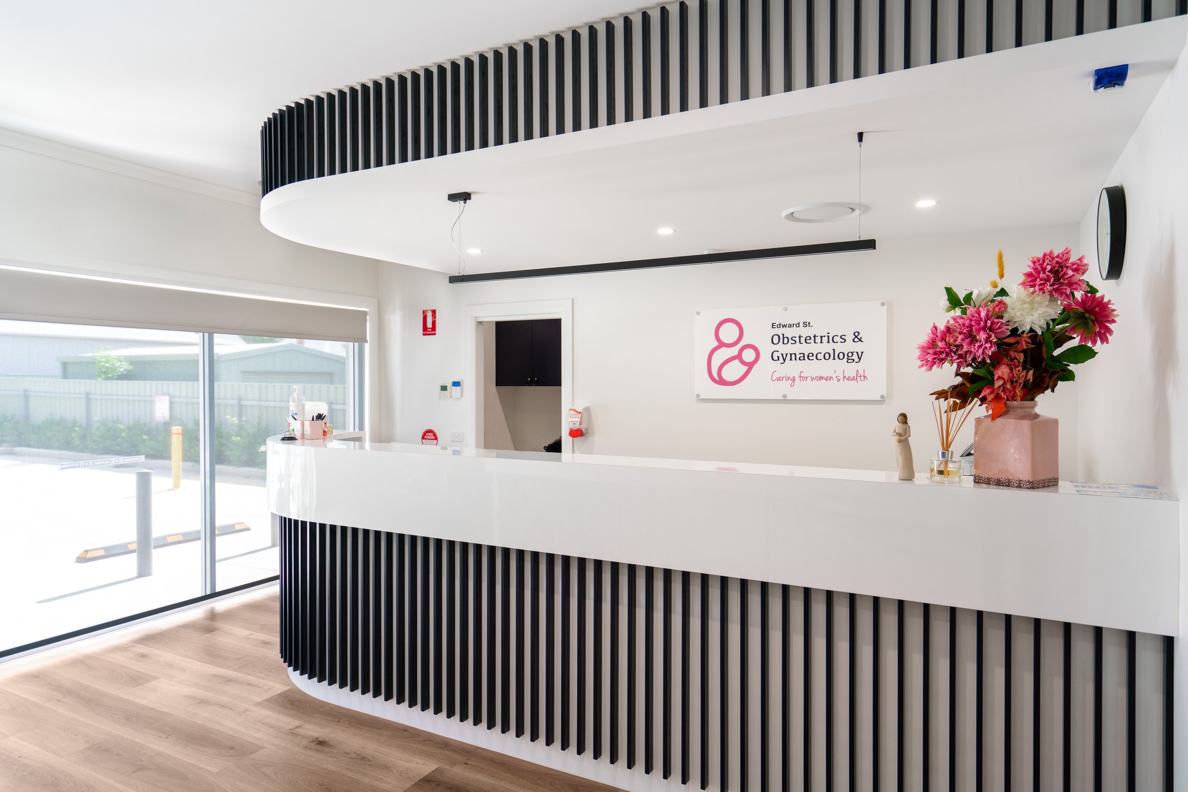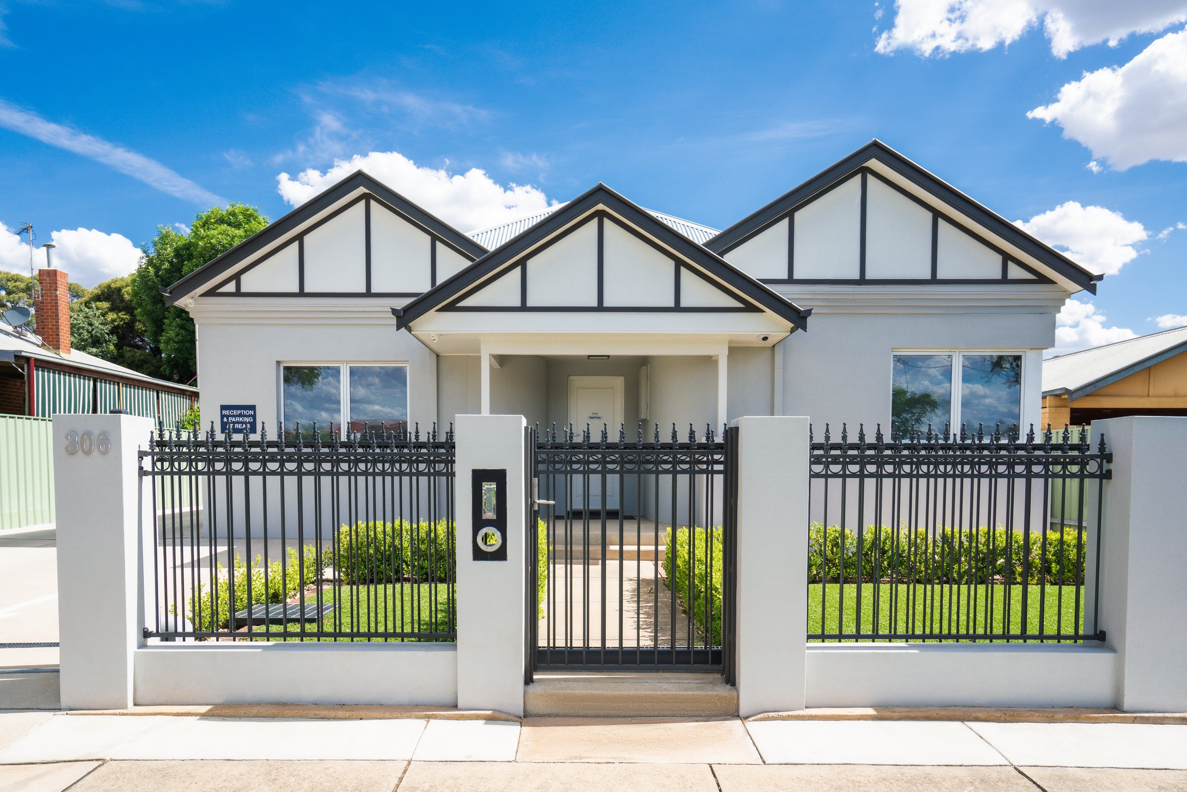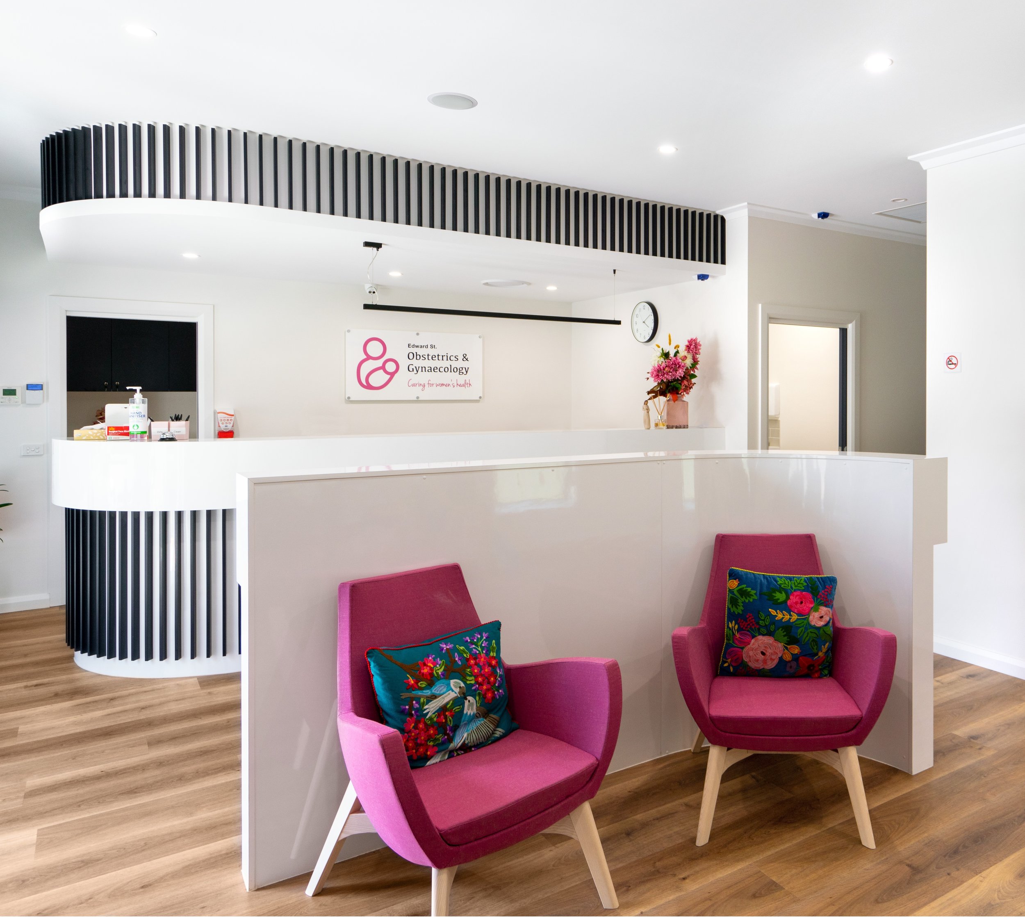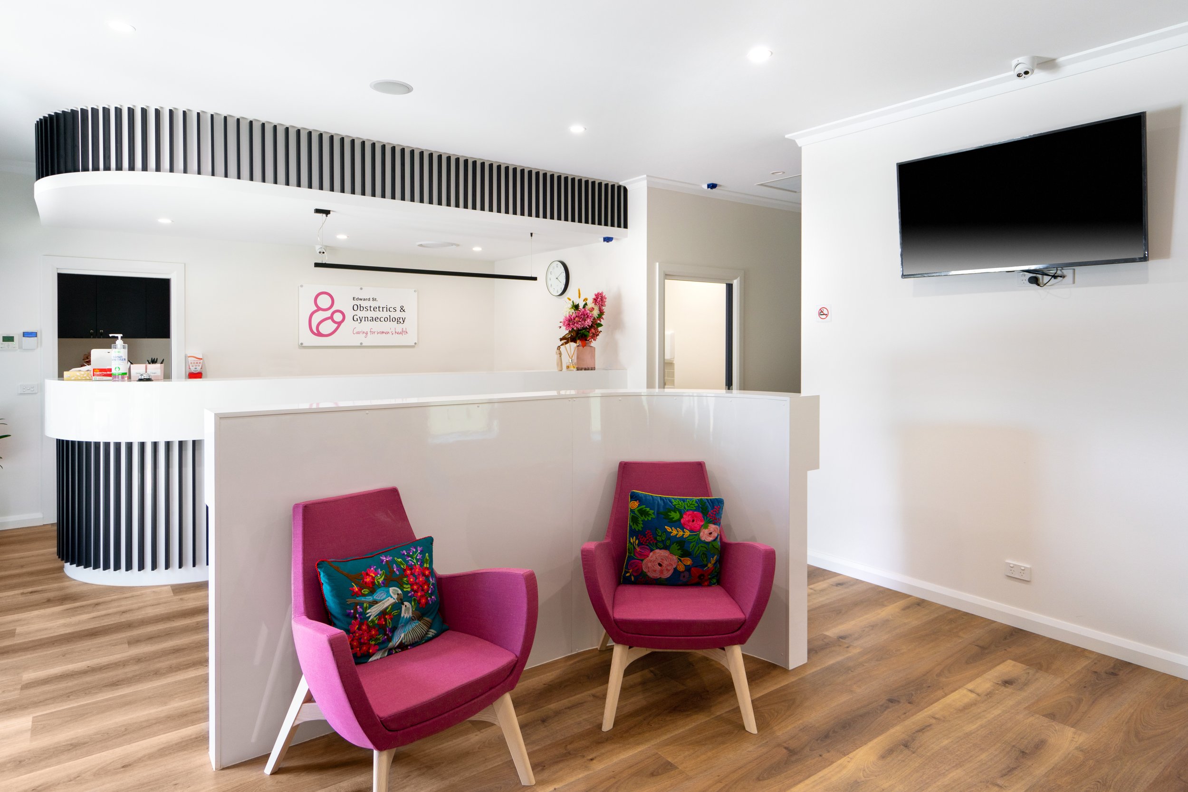306 Edward Street Consulting Rooms
Where possible our approach is to preserve as many of the original features of existing homes and other buildings. We enjoy the challenge of juxtaposing the old with the new especially when it comes to re-purposing an existing structure. The project involved undertaking an interior fit out conversion of a residence into consulting rooms. The project is located on a busy main road in Wagga Wagga, in a zone that is undergoing rapid streetscape changes.
The colour palette consists of natural white, timber and grey with a dark navy accent, combined with modern, minimal style fittings and fixtures. We drew inspiration from the strong curved walls at the front entrance and applied the aesthetic form in the reception and waiting areas, complete with accent battens. The mix of curves and lines drove a floor plan which creates a perfect balance of functionality and visual appeal.
We preserved the stunning ornamental ceiling medallions in the consulting rooms, while providing a clean, streamlined aesthetic from the selection of colours, materials and finishes. Furthermore, the floor plans of the consulting and treatment rooms was of significant importance in terms of positioning sinks, beds, desks and equipment to provide efficiency and accessibility. We made a point of inviting natural light where possible into the spaces.
“We are really thankful for your help throughout the construction process and afterwards.
Your advice and suggestions had been really of great value.
We highly appreciate your throughness and professionalism through out the project.”




