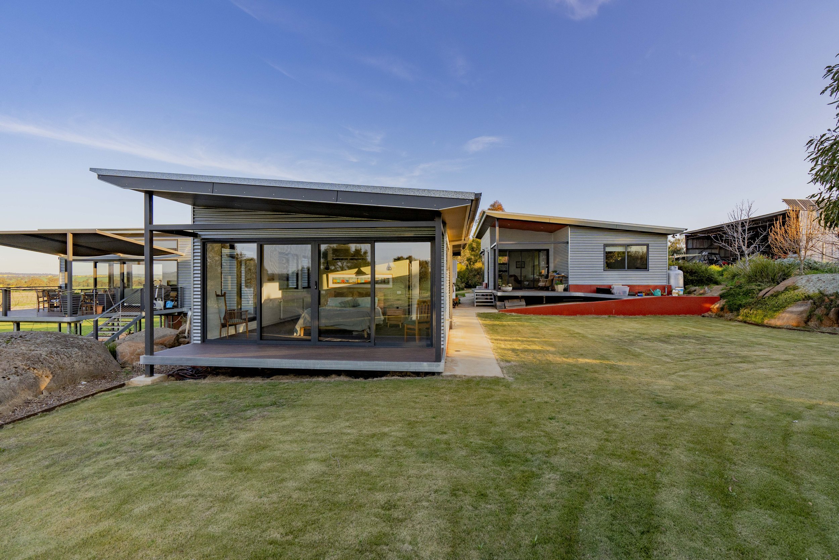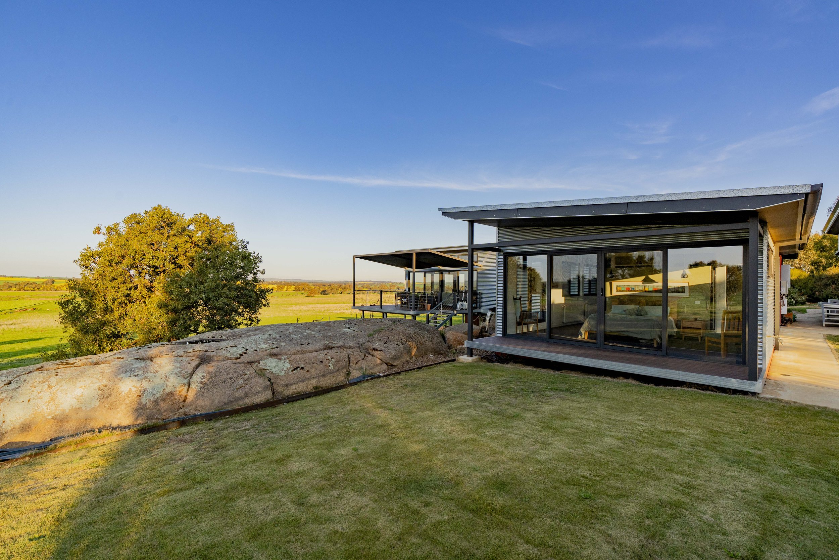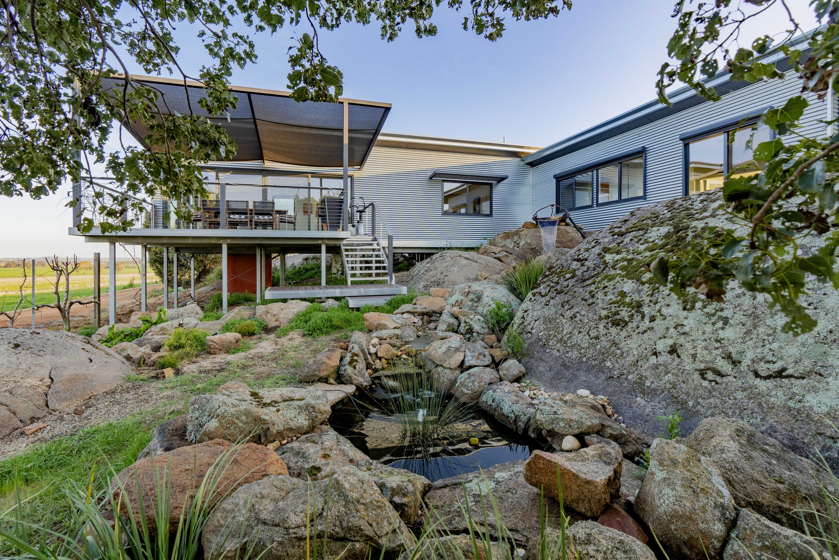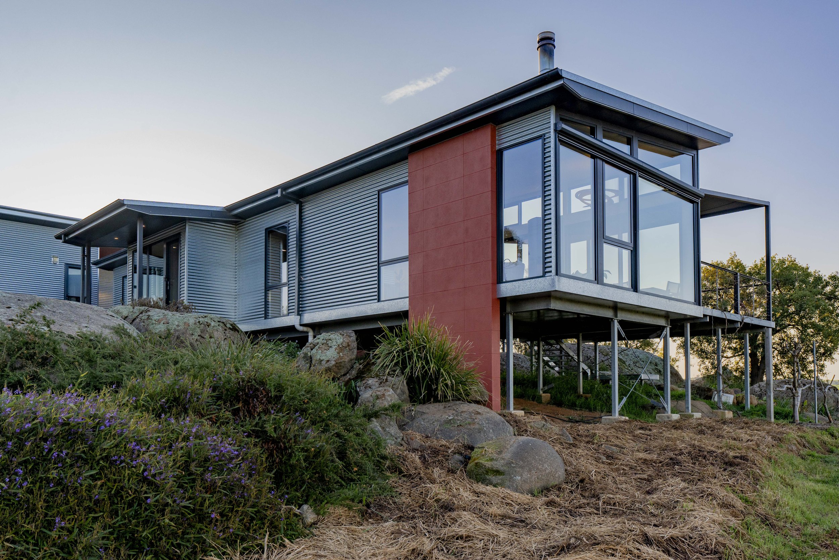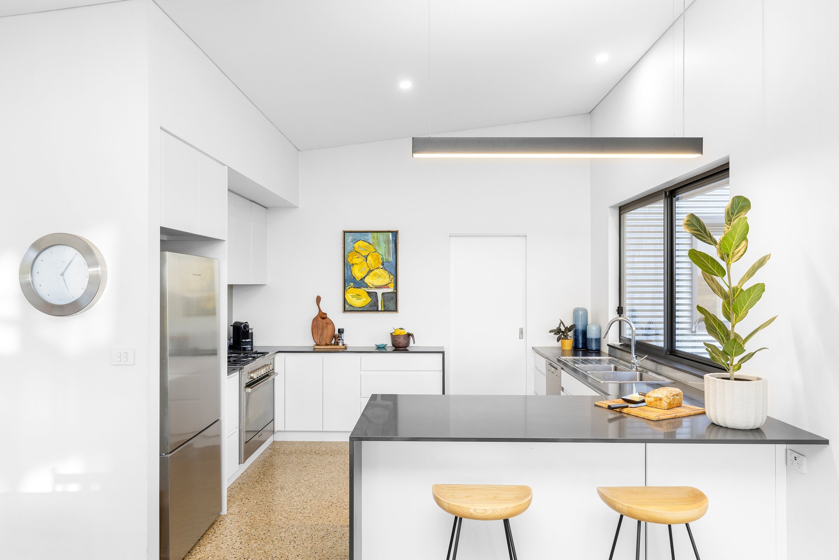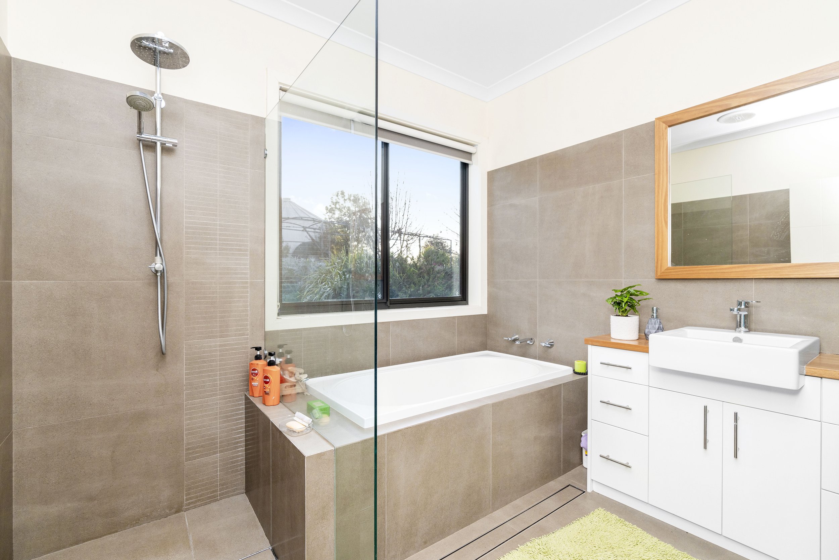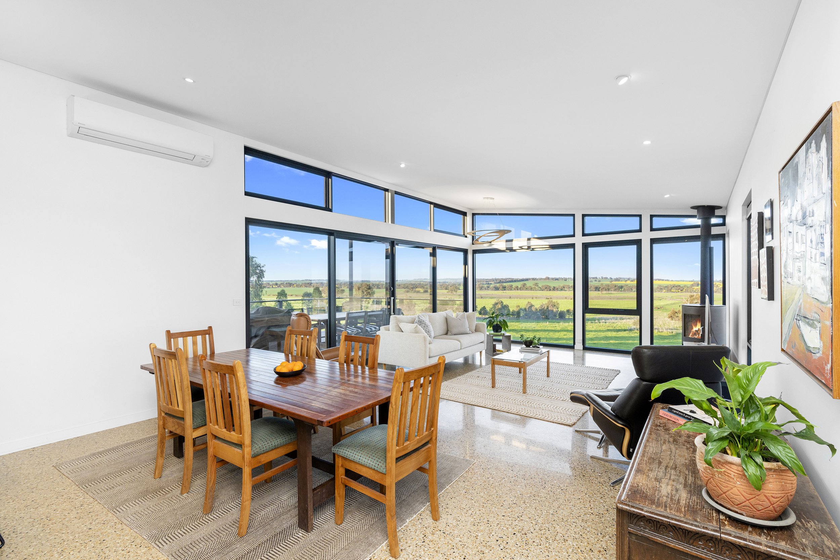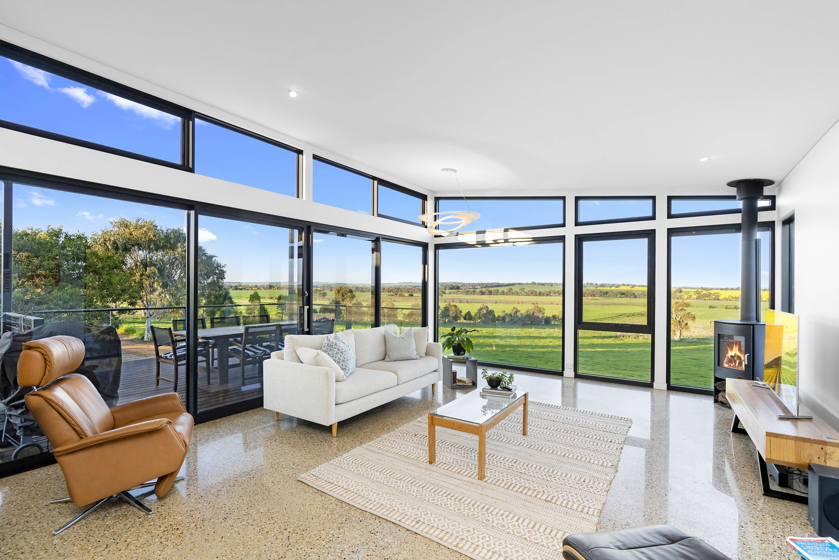Eco-friendly pod style house and guest quarters
We started working with the client in 2011 to design this eco friendly, two pod house consisting of a main residence and guest quarters. The house is sited on a rocky outcrop with sweeping views across Wagga Wagga.
The house is constructed with a lightweight frame with high levels of wall and roof insulation. Other environmentally friendly solutions we have incorporated in the design include hydronic heating, large bays of high performance glazing and passive solar orientation.
Architectural features include canilevered floor slabs, zincalume wall and roof cladding and polished concrete flooring.
The builder for this project was David Gorrie of Go Green Building.
Thankyou to Merrigan Photography for capturing these stunning shots.

