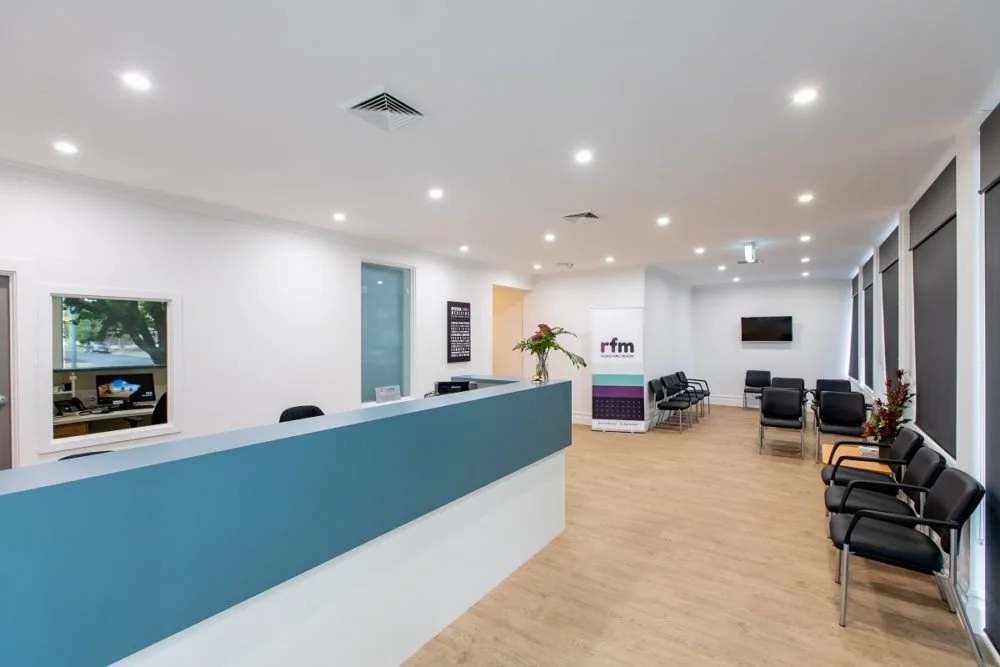Riverina Family Medicine – Alterations and Additions
This project involved the conversion of an existing office premise to a health services facility. Important design considerations included reorienting a main new entry which included a AS1248.1-2009 compliant ramp, landing and handrails and also converting the existing floor plan to a layout suitable for a health services facility. The building exterior retained its original style and the exterior paint colour selection incorporated the practice’s logo and branding.
The interior works included new floor finishes, painting and new fittings and fixtures. The interior scheme seamlessly blended some of the original features such as the decorative hallway arches and pressed metal ceilings with a modern aesethetic consisting of clean, sleek lines and a colour palette of neutrals, timber and accents of teal and powder blue.
The builder was Xavier Higgins Building. Thanks to Grant Higginson from Cut Above Products for the photos.






