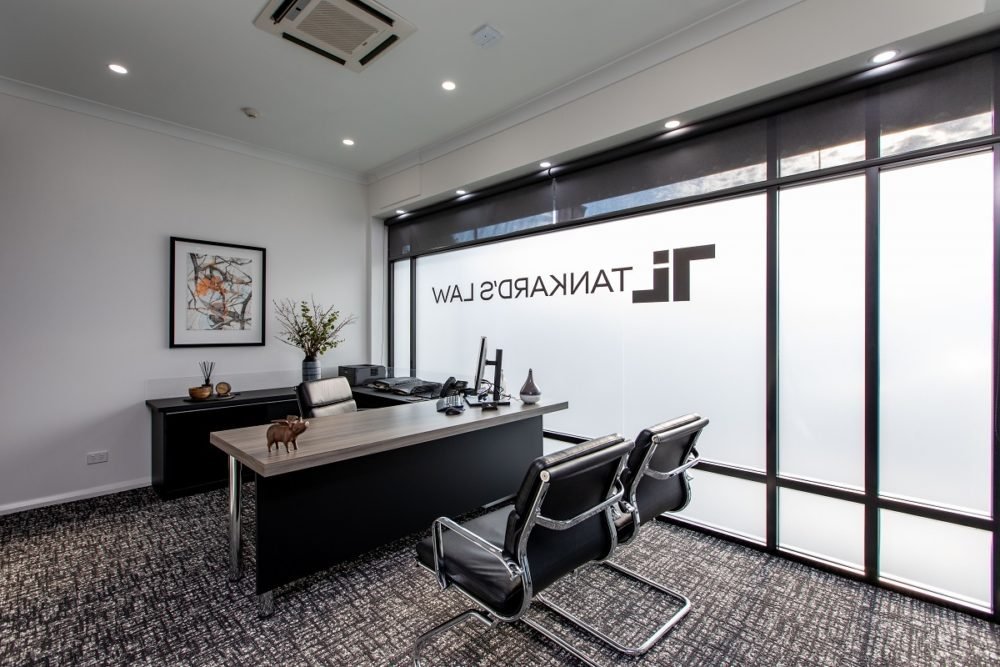Tankards Law
This completed project was an interior refurbishment for a professional practice located in the Australian Arcade.
A major part of the refurbishment involved replacing the original shopfront with a new black framed glazing module. Portions of the glass have had opaque frosting applied to enhance privacy. The aesthetics brief was to achieve a contemporary, industrial look which was achieved by combining distressed timber, black laminates and white Essastone.
Thanks to Grant from Cut Above Productions for the fantastic photos of this completed project.
The project involved the conversion of an existing unoccupied tenancy into a larger existing legal practice. The scope of works involved significant demolition of the old premise, layout design and the interior fit out of a new administration area, corridor and three separate office spaces. The interior works included new lightweight partitions, floor finishes, painting and fittings. The interior scheme matches the existing for a cohesive look. The overall aesthetic is contemporary, characterised by clean, sleek lines with a colour scheme consisting of matt black joinery, white walls and charcoal graphic print carpet.
The exterior has black aluminium framed windows and panels of clear and frosted glazing to match the existing tenancy. A panel of signage was installed on the Fitzmaurice Street façade. The piers on Fitzmaurice Street were also re-tiled to update the exterior aesthetic.
“GPG Architecture were engaged to design the office fit out for our new law firm.
Gioia & her team were very professional & did their best to meet our expectations of timing & design.
They provided us ith great ideas to achieve the overall look & feel we were after, this included Gioia helping us with material selection at the various building supply shops.
We are now in our new office and love the results. I wouldn’t hesitate to recommend GPG for your next professional design project.”







