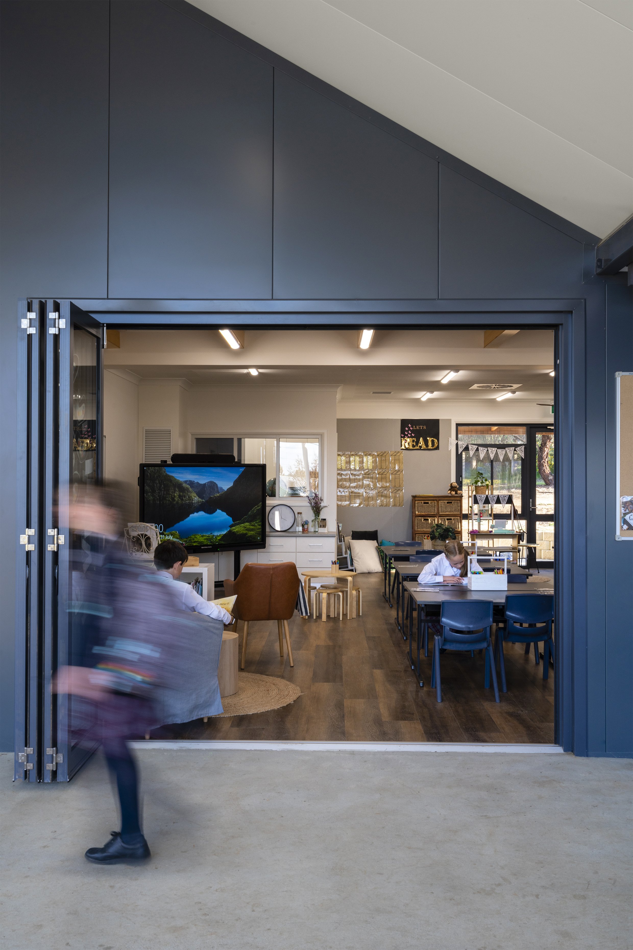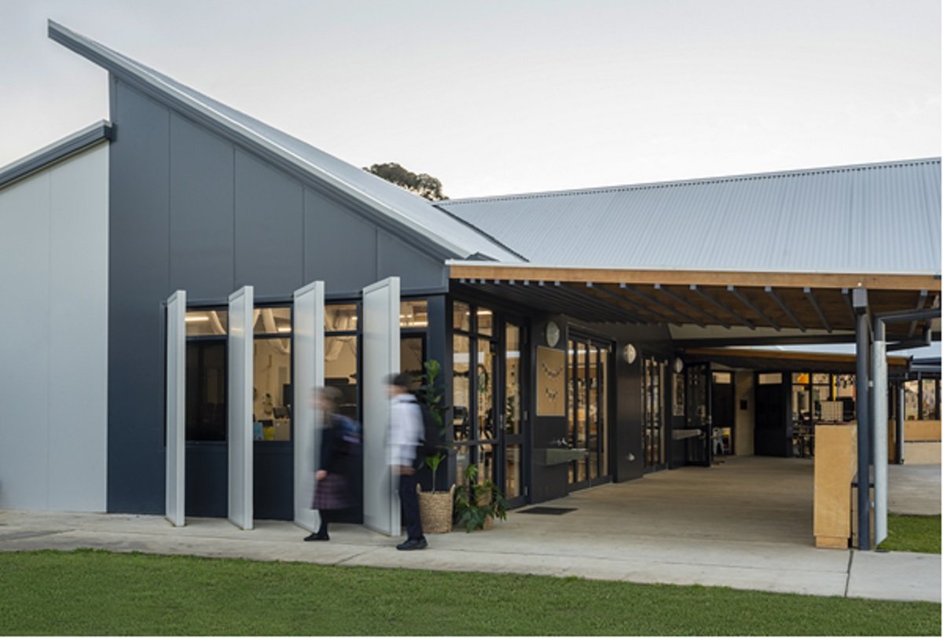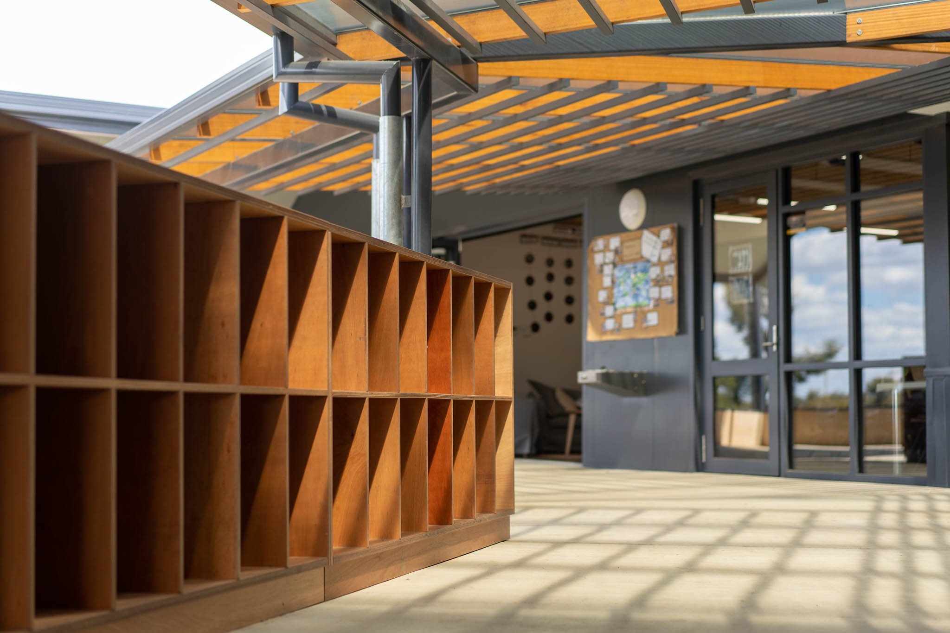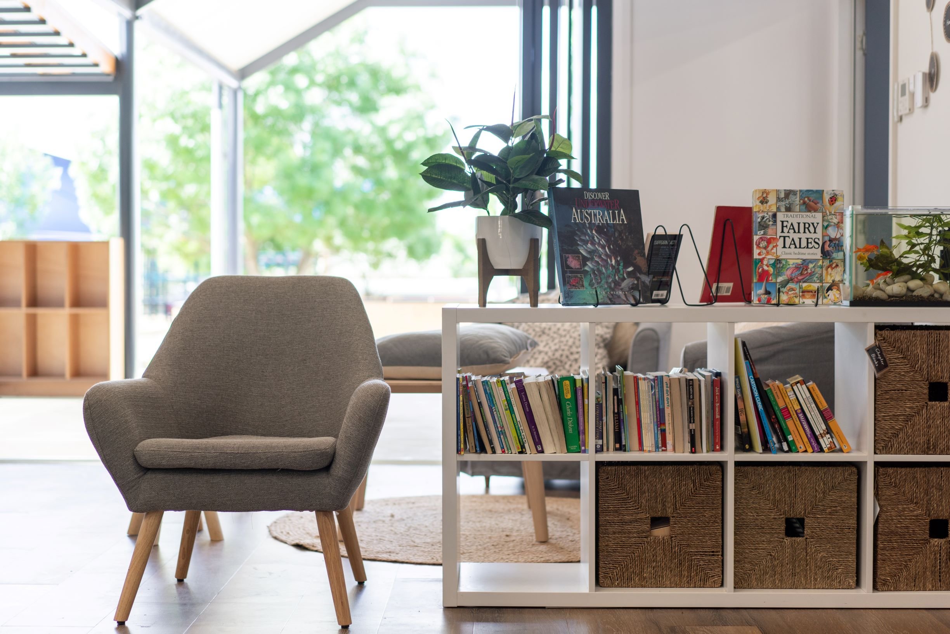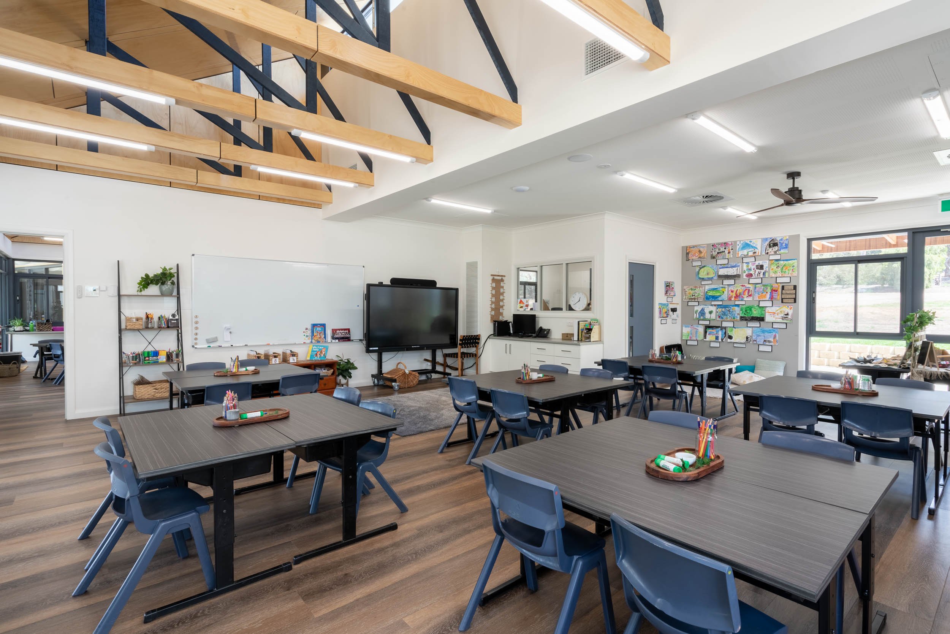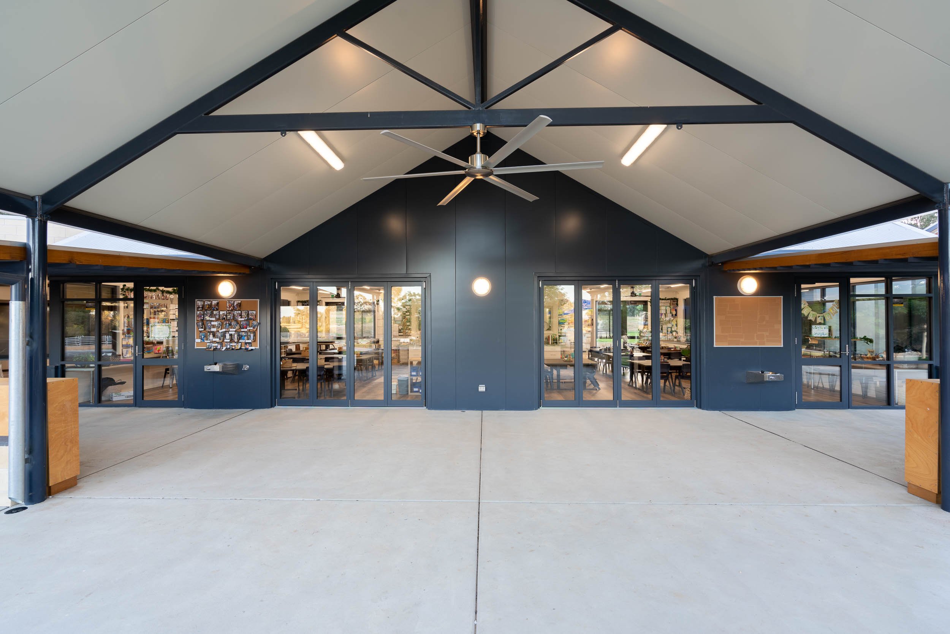Wagga Wagga Christian College Junior School
The Wagga Wagga Christian College junior school has adopted the Reggio Emilia approach, which is an educational philosophy that is student centred and uses self-directed, experimental learning in relationship driven environments. The pedagogy formed the conceptual framework for the architectural response on this project. Additional to these underlying principles, the building seeks to provide equity of access and to seamlessly integrate with a vibrant collection of materials and architectural styles at the campus site.
A key experience of the building is the openness and relationship to its surrounds and context. The internal general learning areas blur with the outside covered zones, acknowledging the importance of being configured to connect seamlessly, creating transitional learning environments that serve as natural backdrops to the energetic days of the occupants.
In striking contrast, steel is used in conjunction with timber and plywood, inspired by both the natural bushland surrounds and the concept of nature as the third teacher. The fusion of these factors created a close collaboration between the client, consulting engineers and the architects.
Choices relating to a resilient material strategy were at the forefront of decisions with regards to cost outcomes. Durability and ease of maintenance were paramount considerations. A repetitive and rhythmic palette of glass and exposed timber trusses ensured that the budget allocations remained reasonable and presented value for the college budget.
An external and covered “street” was a core feature of the design – both a pedestrian connector and a series of play and learning spaces forms a distinctive building edge. This space juxtaposes vertical volumes with more intimate circulation spaces that house plywood bag storage areas. The roof lines feature painted and stained exposed timber members under multi wall polycarbonate sheet, that create playful shadows that animate the space all year round.
“The Junior School classrooms were designed with a specific teaching pedagogy in mind... As a result, the outside environment is welcomed into the classroom physically with large glass sliding doors and a neutral palette The high exposed beams provide wonderful opportunities for teachers and students to create unique displays The beautiful additions of ornamental awnings and large bench space give the classrooms a genuinely warm and inviting feel...”

