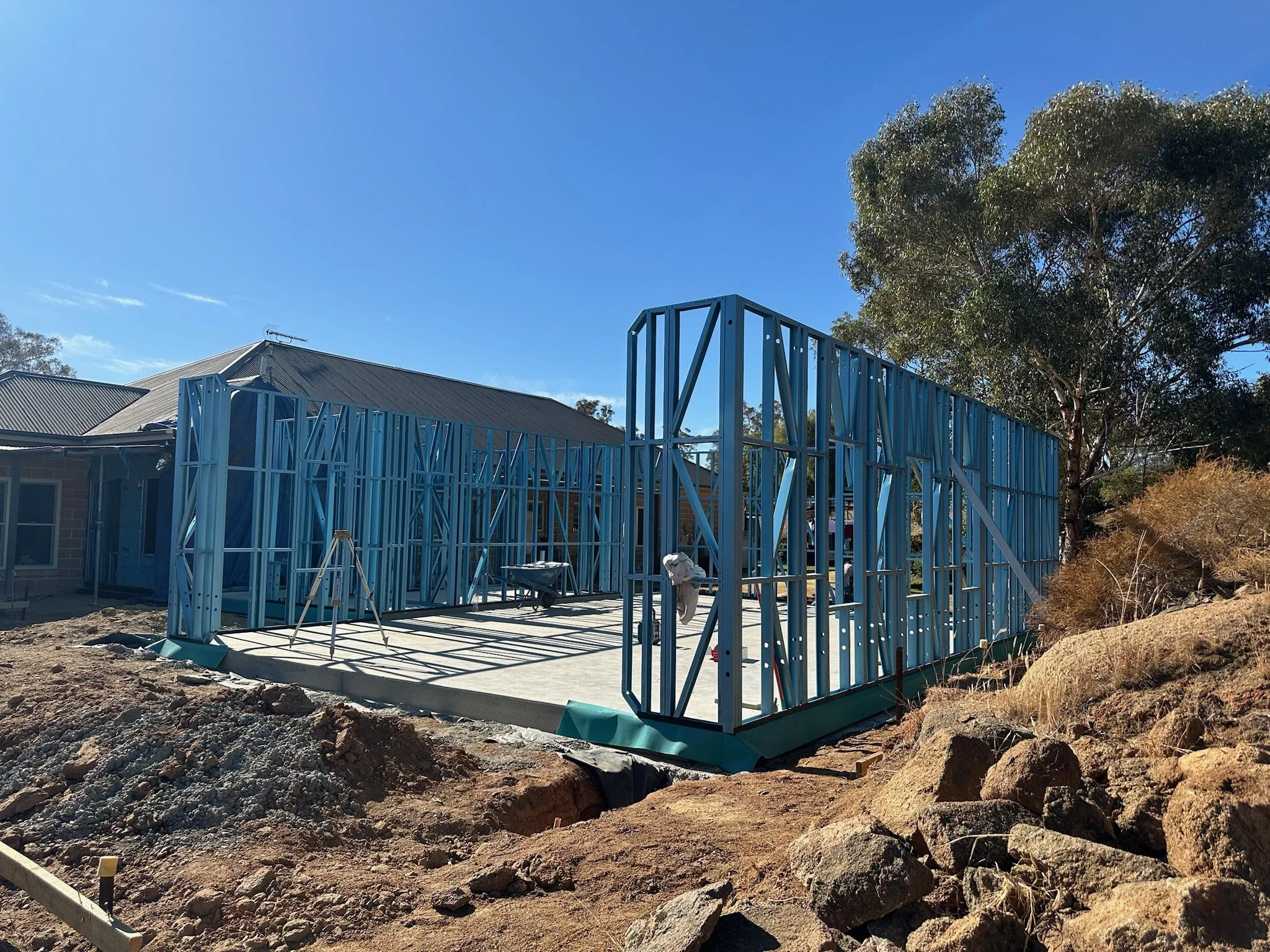Construction Update: Framing and Trusses Underway!
Situated on the outskirts of town, this home has been carefully updated to suit the needs of a growing young family. The design focuses on improving the home's functionality, creating a stronger sense of arrival, and connecting more closely with its natural surroundings.
A new angular entry element has been introduced, giving clear definition to the front facade. A large black-framed glazed door marks the entry, drawing attention while filling the space with warm sunlight and creating a bright, welcoming atmosphere.
Inside, several changes were made to enhance everyday living. The main bathroom was reconfigured into a three-way layout that now includes a laundry and mudroom. A new guest suite with an ensuite was added, offering flexibility for visiting family and future needs.
Outdoors, a new pool pavilion is being constructed, featuring a covered kitchen and dining area, an enclosed bathroom, and change room. The clean, skillion roofline adds a modern touch, while natural stone and timber cladding tie the design back to the existing home and surrounding rural landscape. These materials were selected to reflect the site's native setting and complement the home's existing features, including the interior fireplace and entry piers.
The result will be a more practical, adaptable, and inviting home — one that supports modern family life while celebrating its country setting.
Construction by Carl Burt of Discerning Build & Design.

