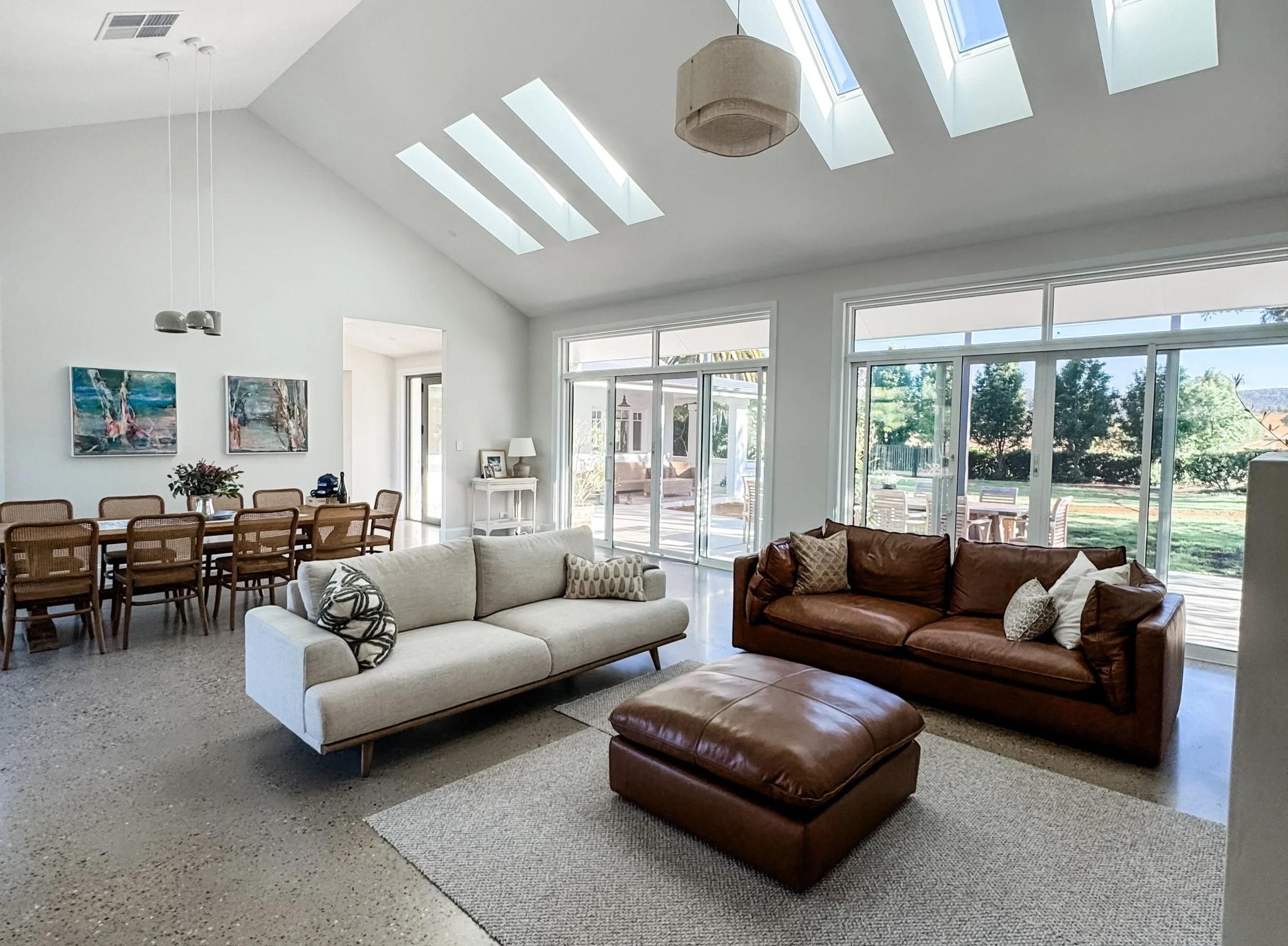Harmonious addition to beautiful local homestead
Set on a rural property south of Wagga Wagga, this significant homestead transformation balances heritage charm with contemporary functionality. Designed to enhance livability for a growing family, the project carefully expands the home’s footprint while maintaining its architectural integrity.
The contemporary barn-style addition reflects the architecture of the existing 1930s homestead, with a bold roofline and high ceilings. To ensure a seamless connection, the exterior walls match the original home, and a new pergola unites both structures. Extending from the kitchen, the addition includes a butler’s pantry, open-plan living and dining, a foyer, master suite with ensuite, guest bedroom, bathroom, laundry, and double garage.
A refined interior palette reinforces the home’s timeless appeal. Polished concrete with coarse aggregate, wall panelling, solid timber floorboards, and marble tiles create a harmonious blend of textures. Soft off-whites and muted green-greys, used with restraint, establish a serene and inviting atmosphere.
Expertly constructed by Balding Constructions, the project showcases exceptional craftsmanship and attention to detail, resulting in a beautifully integrated family home.

