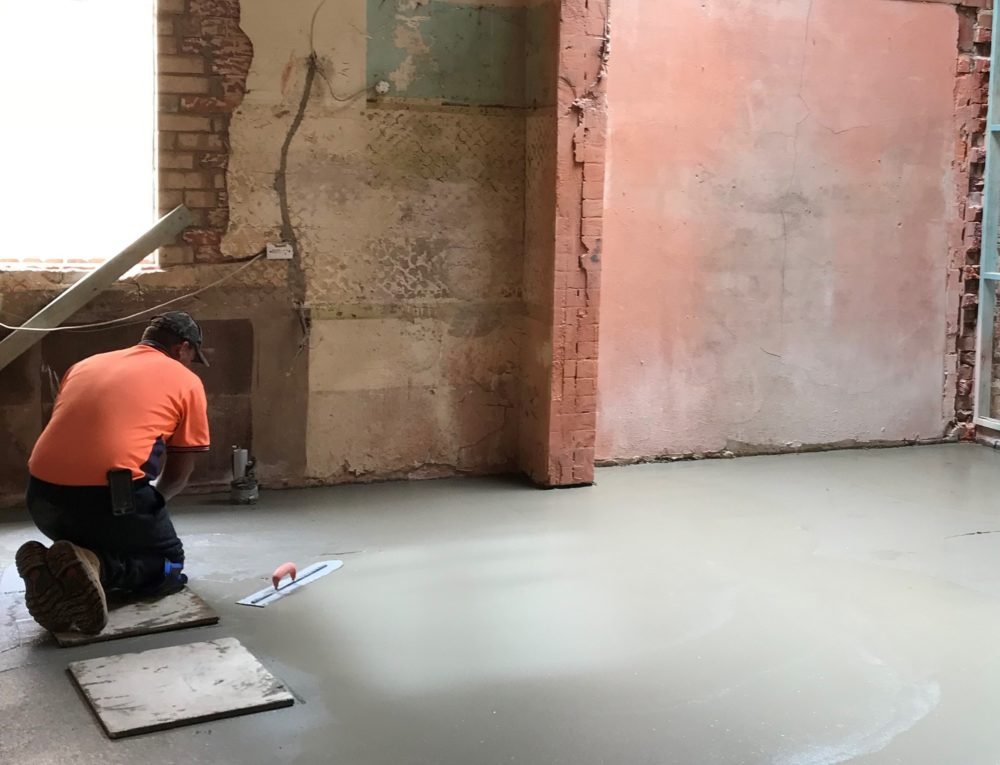Health Services Facility – Change of Use
This project involves the conversion of an existing office premise to a health services facility. The builder undertaking the works is Xavier Higgins Building. Important design considerations of the project include reorienting a main new entry which includes a AS1248.1-2009 compliant ramp, landing and handrails and also converting the existing floor plan to a layout suitable for a health services facility. Furthermore, the internal works include new floor finishes, painting and new fittings and fixtures.
The new exterior of the building will have a traditional aesthetic, which will be achieved through a retaining the building’s original style and the selection of a neutral colour scheme. The interiors will have a modern aesthetic characterised by clean, sleep lines and a colour scheme consisting of neutrals, timber and accents of teal and powder blue.

