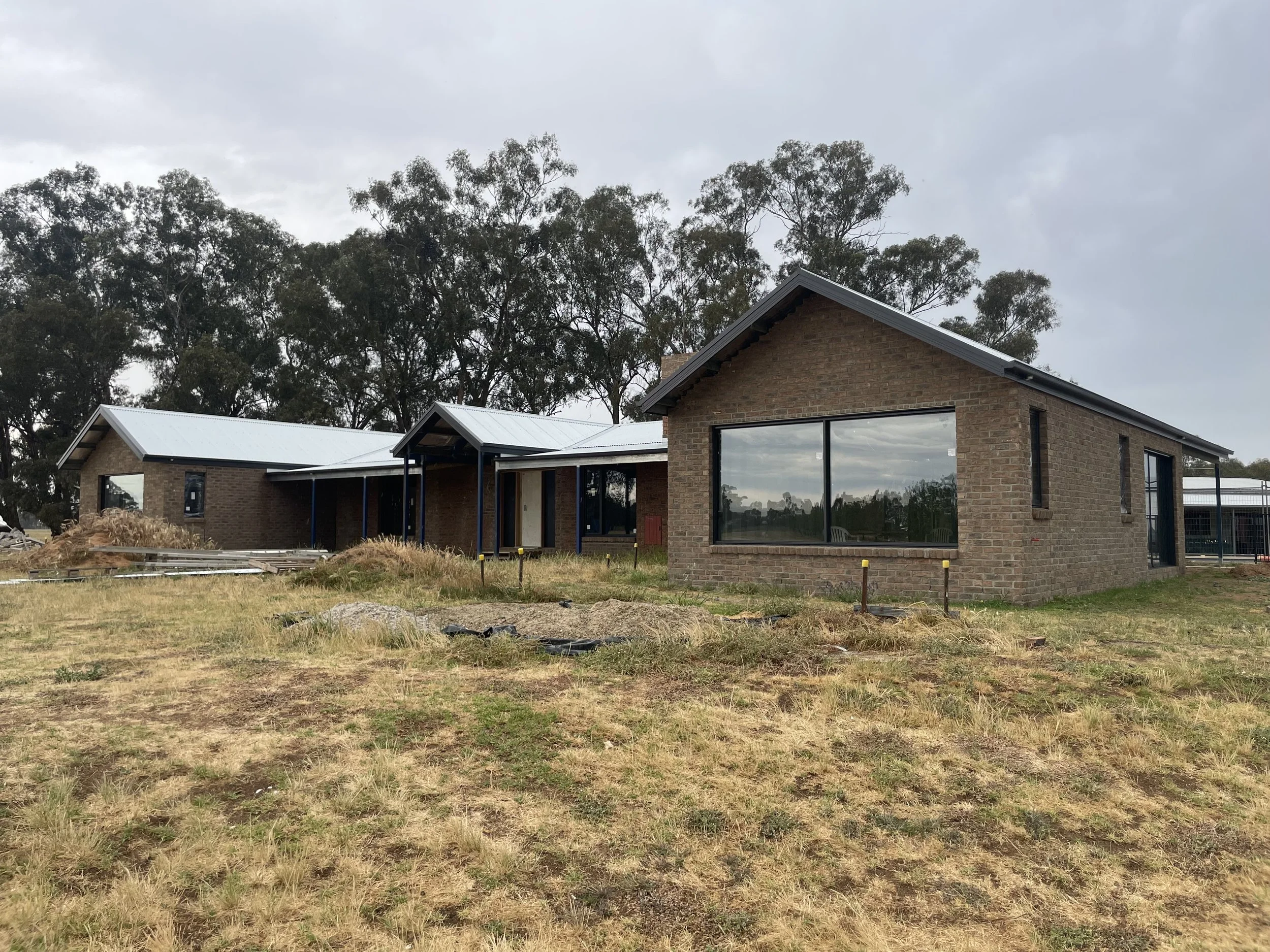In Construction: Reshaping to Modern Farmhouse
Set within forty-four hectares of rural land at Mulwala, this farmhouse is being carefully reshaped rather than rebuilt — a considered series of alterations and additions designed by GPG Architecture & Design.
The work includes a reconfiguration of the existing rooms to improve flow and function, and the addition of a master suite and alfresco area. The colour and materials palette is monochromatic, consisting of zincalume roofing, painted brickwork in soft grey, and near-black accents. The aesthetic is industrial and rugged, tying in naturally with the rural landscape.
Each stage reveals more of the intent — to create a home that feels cohesive, practical, and quietly grounded in its setting. Joinery installation will commence shortly, and the landscape design will follow, completing the project with a setting that complements the architecture and nestles the home beautifully in its rural surroundings.
Project at a Glance
Builder: Matt Dean
Landscape Designer: Bridget Doyle Landscape Design
Joinery: Hargreaves Joinery

