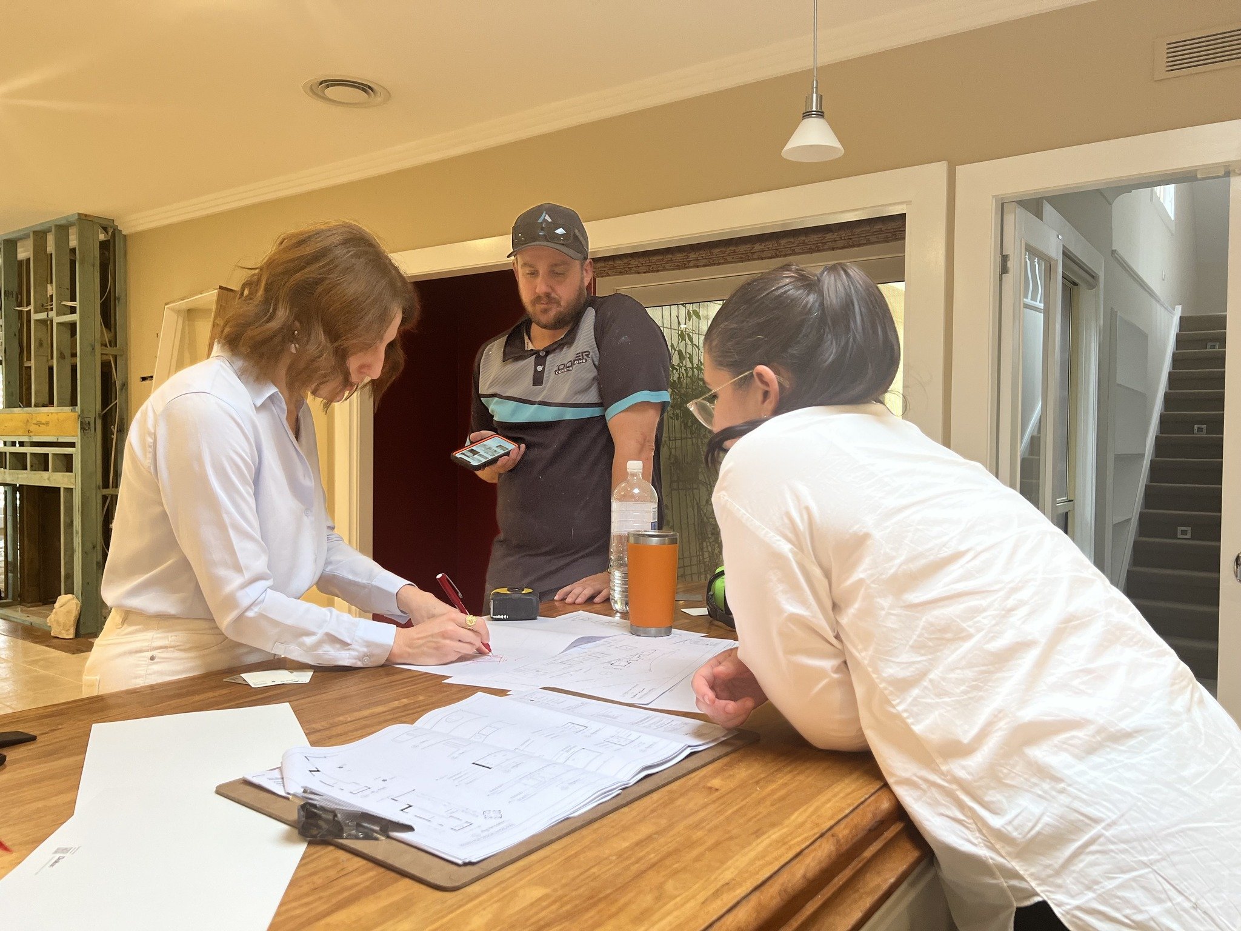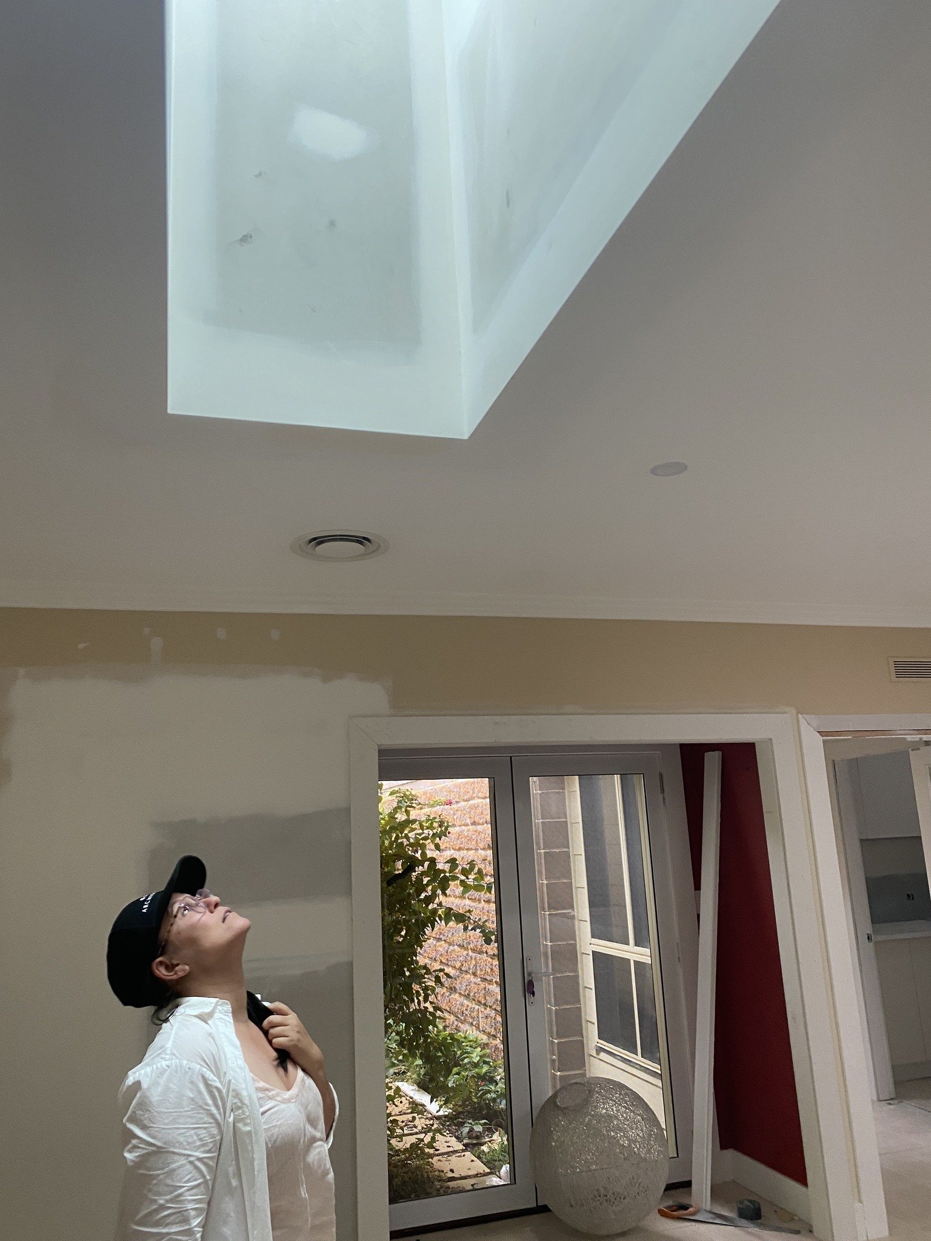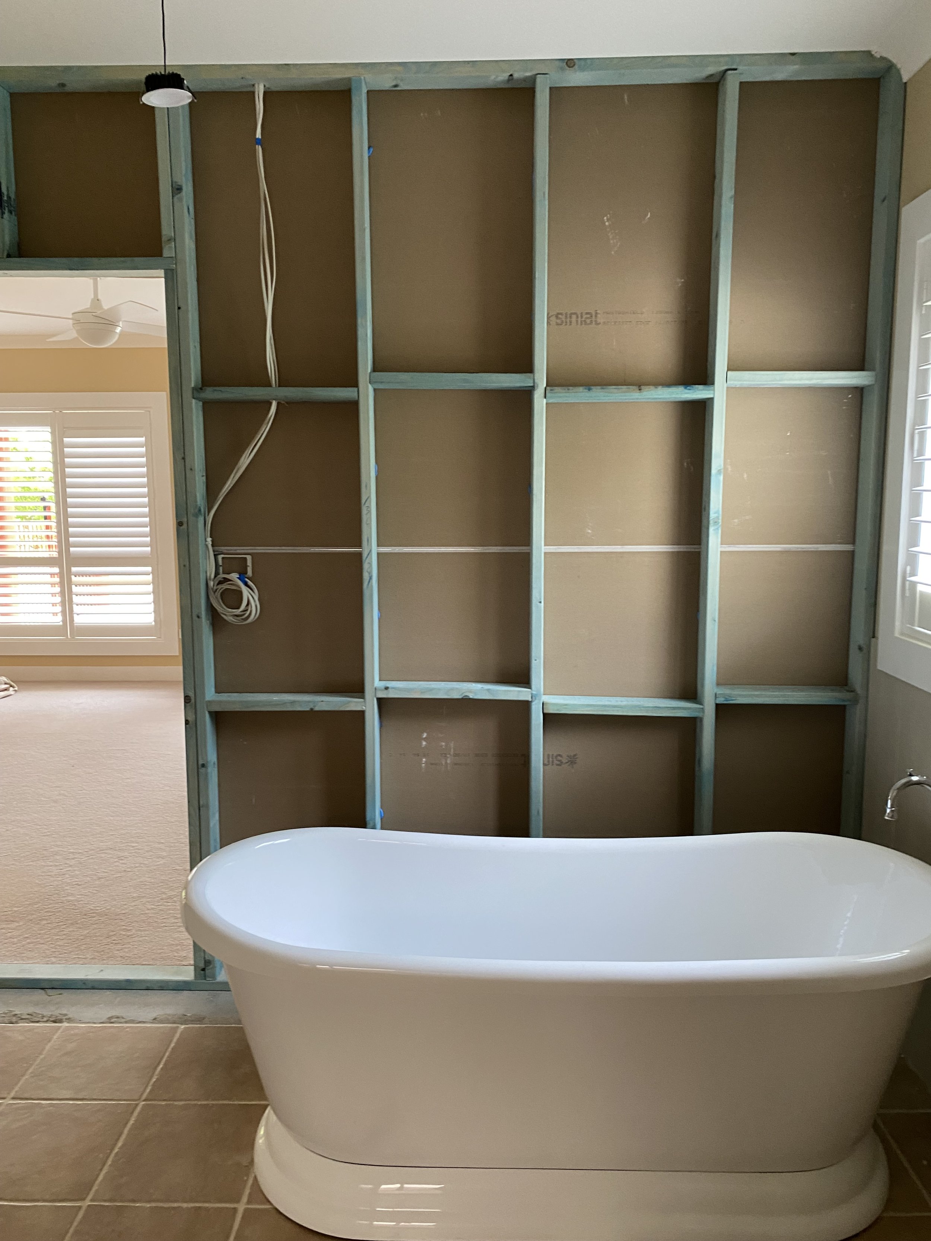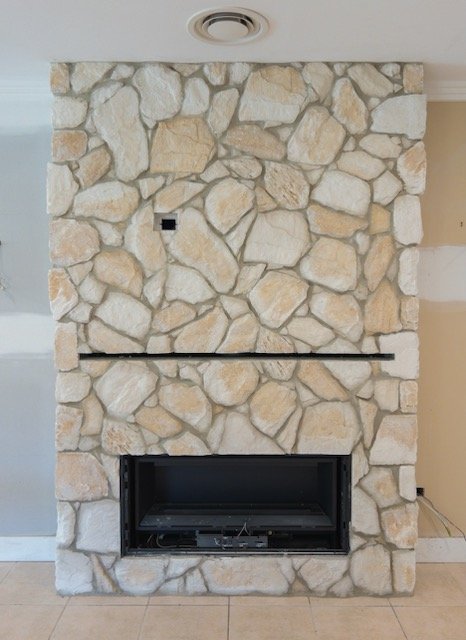In Construction - a relaxing home for a busy family
Situated on a large rural style block in Springvale, this family home greets you with its bold, textured, and earthy exterior. The manor red colorbond roof with its bold focus and vibrancy is coordinated with a sandy stone colour split faced block to create a warming colour scheme complimenting the surrounding established garden.
Our role was to extend this relaxed atmosphere and to increase the floor plan functionality for this busy family who need a certain level of independence, balanced with flexibility to suit their different schedules whilst allowing opportunities for them to stay connected. A natural stone clad fireplace was created as the primary focus in the open plan kitchen and living space. There have been several site visits by Lee-Anne and Gioia over the last couple of months assessing the progress during this construction phase. These regular check-ins enable us to liaise with the builder to troubleshoot any issues and brainstorm for future ideas and plans.
To create a spa like retreat at home we are making modern selections for all the bathrooms. In the ensuite there will be a neutral black mosaic herringbone wall tile and the main bathroom is paired with the same tile in a white tone to frame the vanity space. This backdrop is contrasted with an accent of lighter grey stone look tile and classic oak floating timber vanity, offering plenty of storage and individual space with a his and hers round counter top basins. This sense of luxury is further enhanced by the installation of heated towel rails and feature bath.
Location: Springvale
Builders: Isaac Cooper - Cooper Constructions & Kurt Leese - Kurt Leese Constructions
Structural Engineer: Shutte & Kennard Consulting Engineers
Geotechnical Engineer: McMahon Earth Science
Town Planner: Camilla Rocks Planning & Heritage Services
Surveyor: Wagga Surveyors Pty Ltd
Architect & Interior Designer: GPG Architecture




