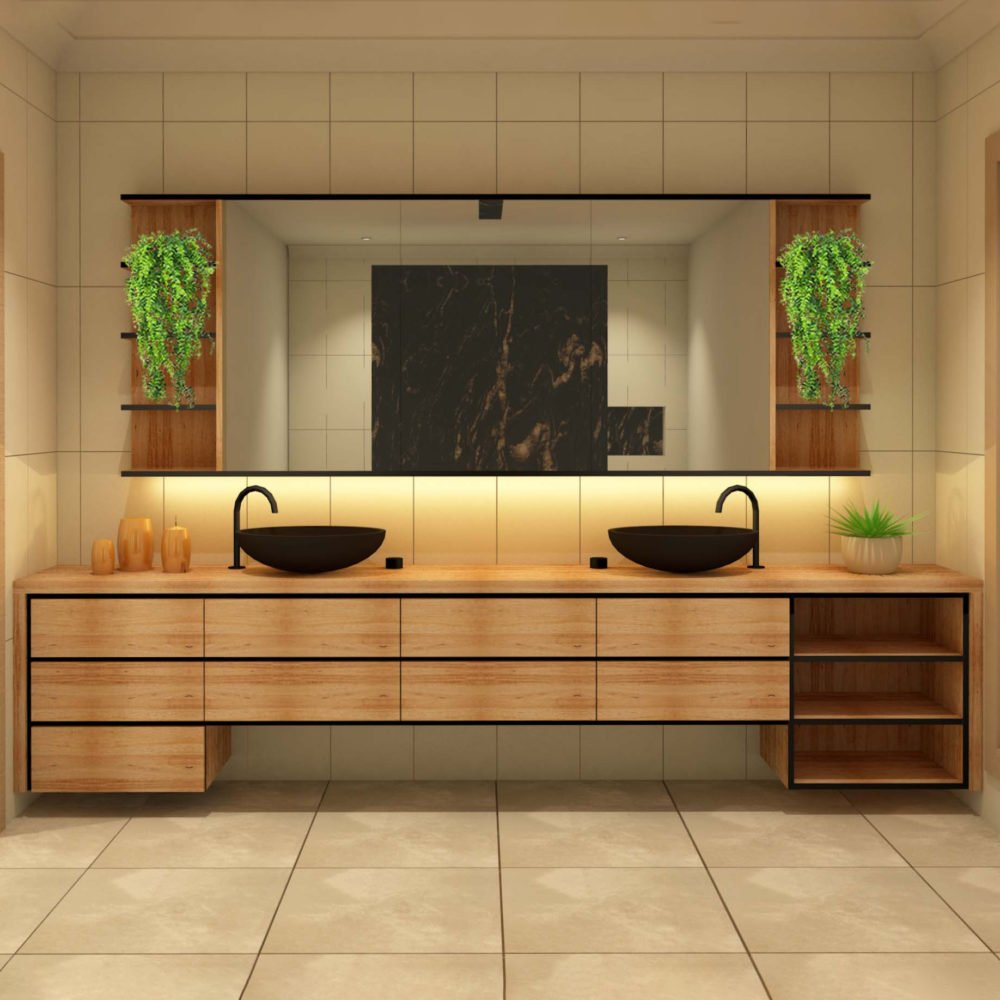New lease on life – an uplifting contrast
The main objective of the owners brief for this home was to improve the sense of flow between living and outdoor spaces. To harmonise these spaces, the master suite was relocated. This in turn allowed for a new kitchen to be constructed and large expanses of frameless glass doors to open out onto a raised concrete deck for entertaining.
A 3 car garage also features at the end of the addition offering flexibly in parking and storage options. When you arrive at this home you will be greeted with a steel framed pergola that winds its way along the front facade. This leads you up to the front door which is now further defined by a simple entry gable.
Balding Constructions have been appointed to construct this project with commencement programmed for mid-October this year. We collaborated with St John Axbey to revamp the interiors of this 80’s style house in Springvale, designing a new kitchen, bathrooms and updating the living and outdoor entertaining space to create a more functional open plan home. The colour scheme is made up of earthy tones, timber and marble finishes and bold dark grey accents.

