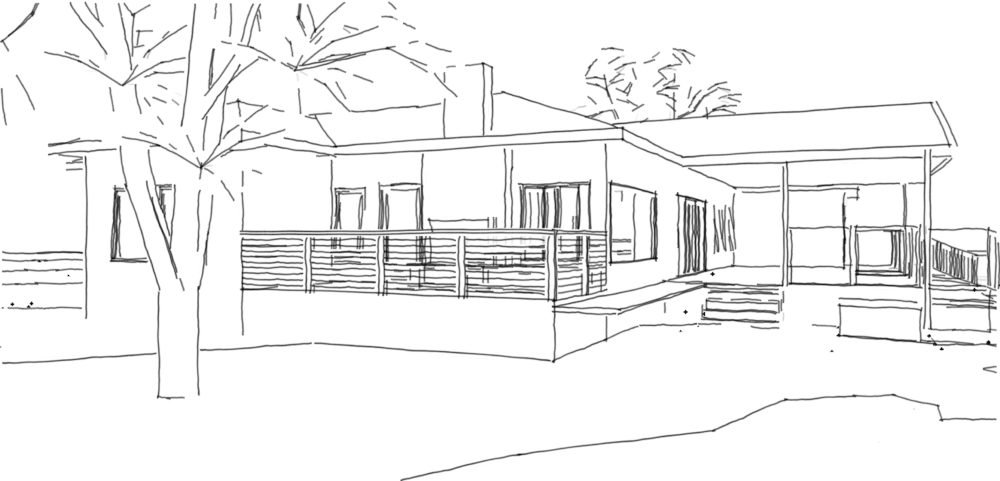Views for sharing – A Country Home near the Snowy Mountains
To bring this family home up to date with the needs and lifestyle choices of the owners, the primary living space has been re-designed to enhance the functionality and flexibility along with new additions including the entertaining spaces and master suite.
Our client loves to spend time cooking and entertaining from the kitchen so the existing laundry was converted into a walk in pantry to provide more storage opportunities. Large windows and doors seamlessly bring the outside in to make the most of the natural light and evening breezes whilst savouring the spectacular views of the surrounding farmland.
Occasional dining for the family is separated from the more formal dining area via the retention of the existing structural framework. The addition of a breakfast bar on the island bench that looks out onto the outdoor entertaining space, further contributes to the various gathering opportunities this family will now have.
To harmonise the benefits of open plan living and bedroom zoning, a supporting nib wall between the new lounge area and master suite has been incorporated, creating a mini hallway offering a sense of privacy and separation from the new living spaces .A stone and concrete fireplace leads onto the secondary deck with a view of the neighbouring dam.
The new master suite addition also includes an office, lending itself to be a multi-purpose space that provides even more living options be it working from home or retreating after a weekend of entertaining guests.

