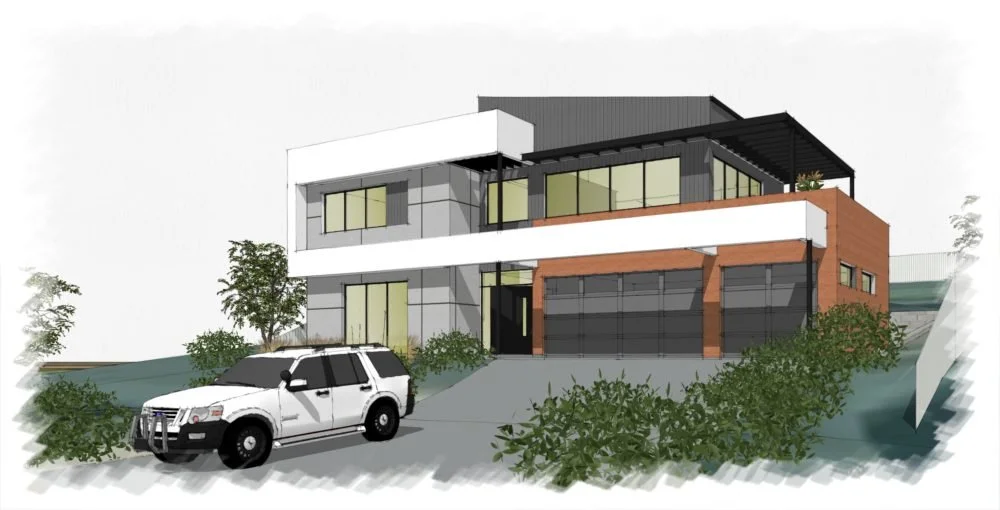New Residence – Griffith, NSW
On the drawing board we have what will be a stunning, new two storey family home designed to suit a sloping block. As a response to the site and to meet the client brief, we have intentionally designed the house to maximise expanses of natural light, encourage cross flow ventilation and also take in spectacular views to the north and east from various living areas. As a contemporary build, it’s safe to say this house will possess plenty of street appeal and personality given the use of contrasting materials, colour tones and sharp horizontal lines.
Upon entering this residence you will be greeted with a double height entry and staircase, which will add scale and grandeur. The owners and guests will be spoilt for choice in terms of entertaining areas. The indoor and outdoor connection is an integral component of the design and when you open stack and slide doors you will be sure to find just the right spot given the emphasis placed on comfort and practicality, for example flexible sun shading has been included to maximise liveability and promote the use of the areas all year around.
When it comes to a family living, having plenty of storage is a must. Creating storage opportunities has been another important consideration in the design of this home. We have included generous amounts of joinery storage and provided a substantial garage to accommodate the family’s current and future storage needs.
An important exterior material selection made has been to include Axon cladding to enhance the intended strong, contemporary aesthetic. Just as importantly it was selected for its functionality and ease of installation. The material offers a protective barrier, insulation and is weather and fire resistance. The product has been proven to cope with our harsh Australian climate, making it an ideal inclusion in our projects.
We have very much looking forward to seeing this exciting new project progress further. Plans for construction is set for next year.

