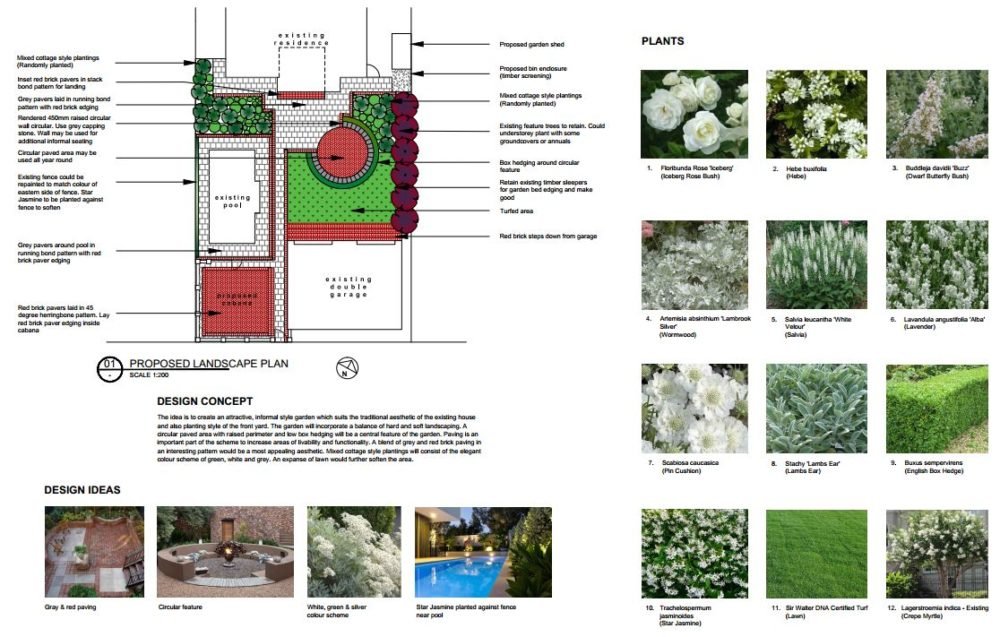On the Drawing Board – Landscape Design
This is a landscape design project prepared for a client located in Central Wagga Wagga. The design is for a suburban backyard with an existing pool and proposed cabana. The idea was to create an attractive, informal style garden which suits the traditional aesthetic of the existing house and also planting style of the front yard. The garden will incorporate a balance of hard and soft landscaping. A circular paved area with raised perimeter and low box hedging will be a central feature of the garden. Paving is an important part of the scheme to increase areas of liveability and functionality. A blend of grey and red brick paving in an interesting pattern would be a most appealing aesthetic. Mixed cottage plantings will consist of the elegant colour scheme of green, white and grey. An expanse of lawn would further soften the area.

