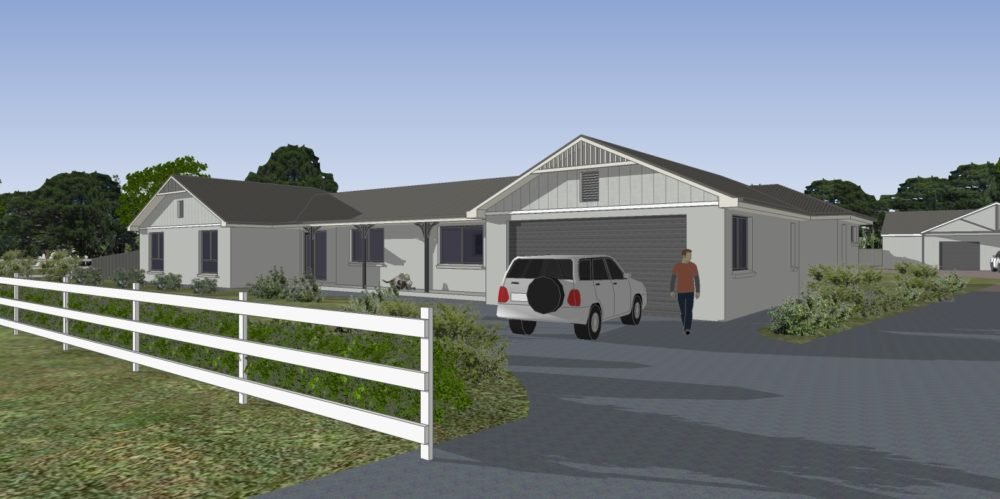On The Drawing Board – Pine St
Another residential project we have been working on is for a new family house to be built at West Wyalong. This is another large house with five bedrooms and three bedrooms. An important part of the brief was to create a house with two distinct spaces within the floor plan – one for the owner and the other for her adult sons. Another important part of the design was to incorporate a north facing patio to create a transitional space between the open plan internal living area and the backyard. The patio space will provide beautiful views overlooking the garden and be able to be enjoyed throughout the year.
This new house design has a modern country feel which will be achieved through the use of rendered walls, wide verandas, Colorbond roof and square windows. The exterior colour scheme with consist of monochromic greys and white. A cottage style garden will complement the house.

