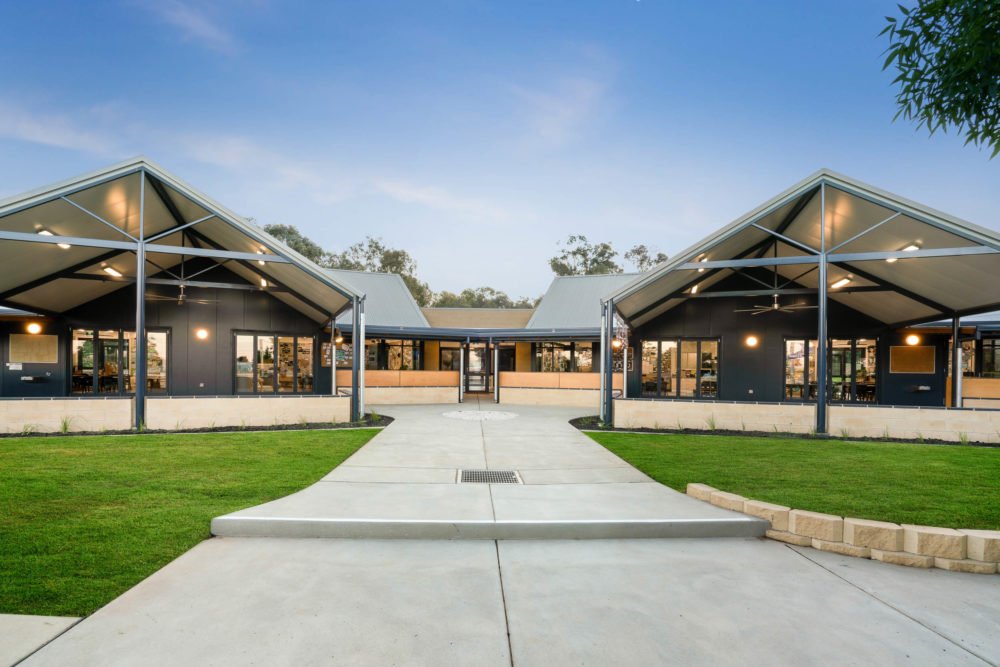Wagga Wagga Christian College Junior School Additions & Alterations
Builder: ICG Construction
Photographer: Matt Beaver Photography
This project has been a successful collaboration with another local architect, Mark Golden and Associates. The Reggio Emilia pedagogy approach inspired the main concept which was to reinforce the master plan of the school as a whole village for learning. The themes centre on the notion that the outdoor environment is just as highly valued as the traditional classroom setting. The architecture of the new buildings and outdoor learning areas needed to be flexible enough for teachers to be able to adapt their teaching methods and for children to feel more involved in their learning process.
To create a cohesive, village feel for the school overall, the new junior school buildings and covered outdoor learning areas were intentionally designed to mimic the existing buildings in terms of roof lines and façade materials.
Supporting the Reggio Emilia concept, an earthy and naturalistic colour palette was selected, thoughtfully mixing the timber, metal, glass and stone blockwork. We made a point of increasing natural light into the spaces and incorporating vistas through large expanses of glazed sliding doors and windows. The design also incorporated exposed trusses in the ceiling for enhanced aesthetics. The floor plan was carefully considered to also embrace the Reggio Emilia approach, allowing children to see their progress and encourage them to explore their environment at their eye level and beyond.



