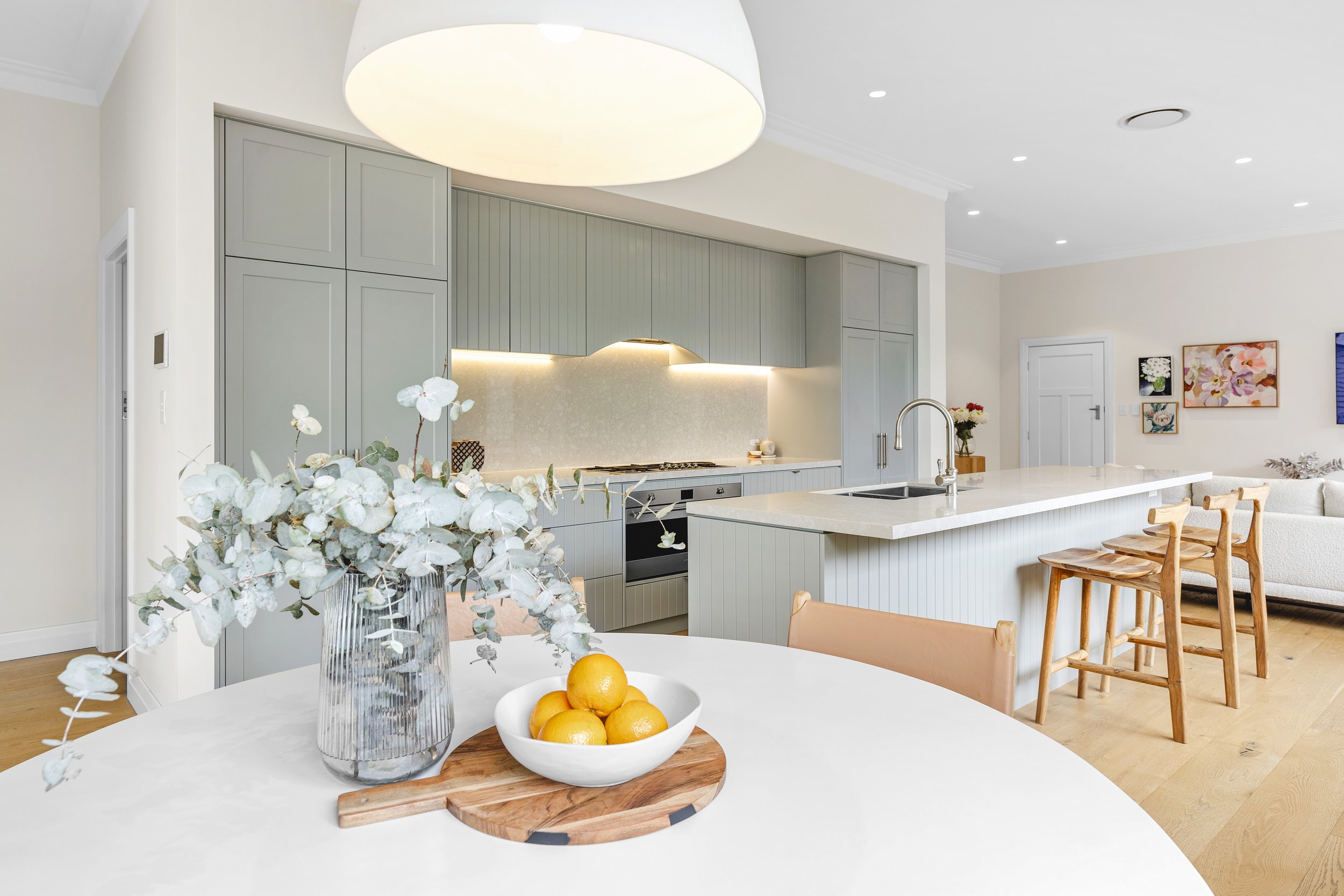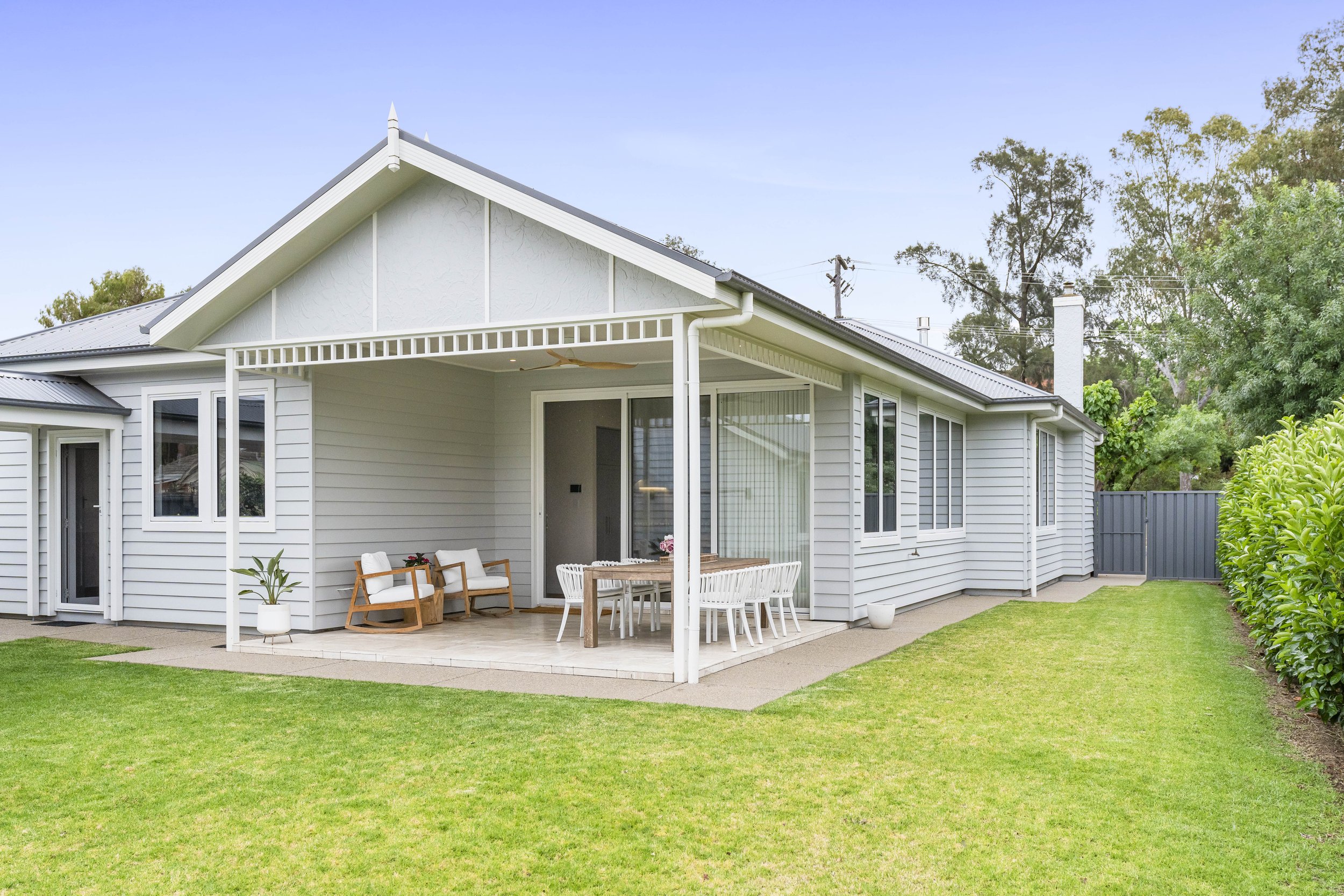Transformation of tired cottage into beautiful family home with understated elegance and charm
The brief was to update a tired 1940s double brick stucco cottage into a beautiful family home with understated elegance and charm.
The existing floor plan of the house was carefully reconfigured to thoroughly modernise the layout to enhance livability. The kitchen, dining and alfresco areas were extended, enhancing the flow between the indoor and outdoors. These areas were re-oriented to the north to capture as much natural light throughout the year. The northern orientation also provided ideal landscaping opportunities, creating views of gardens from the kitchen, dining and alfresco. For functionality, the laundry and mudroom were relocated towards the back of the house. To accommodate the needs of a family, we included a new garage for the clients.
Great emphasis was place on aesthetic appeal. We worked cohesively with Sydney based interior designer Greta Unkuri to create a scheme that introduced white, soft greys and timber accounts. Our client was inspired by the Queenslander and Hamptons style aesthetic.
The work undertaken by local builder, Balding Constructions for this project was outstanding.
Thank you to Adrian Merrigan of Merrigan Photography for capturing shots of the completed project.
Project at a glance:
Builder: Balding Constructions
Interior Designer: GU Interiors
Photographer: Merrigan Photography
“GPG Architecture & Design totally transformed our property and took it from a true ugly duckling to a gorgeous swan in our street!
We get so many comments on how lovely our house looks, and we attribute that to Gioia’s vision, experience, and her sense of style. She knows what looks good!
Her help with colours, floorplan, and how to tie in an older property, with a brand-new larger addition, was worth the extra investment! We have no doubt using GPG has added much more value to our property, than if we were to just come up with our own plans, and fumble around trying to find a builder and manage the major renovation ourselves.
Thanks Gioia and team, we love our home!! ”








