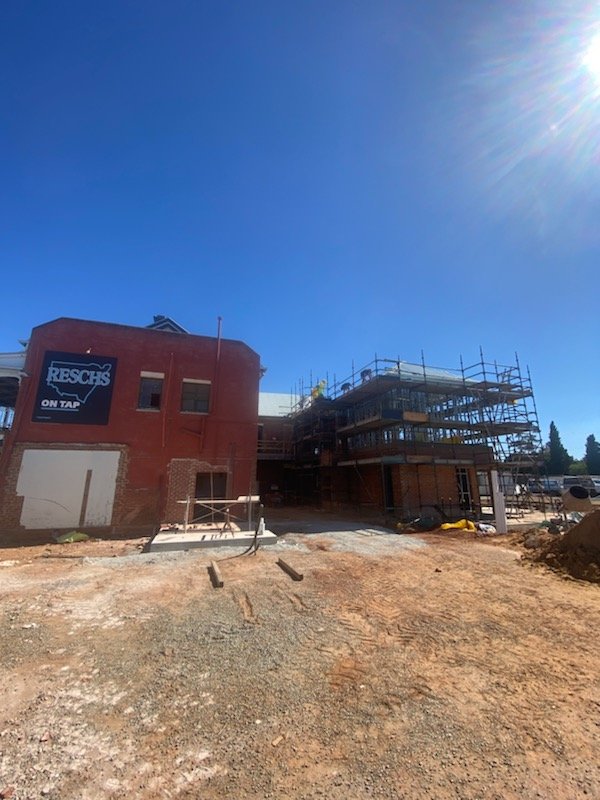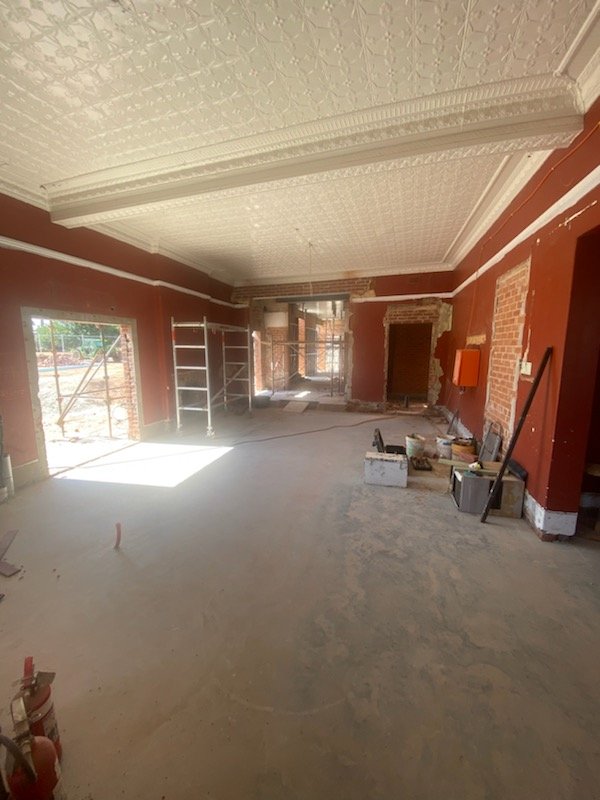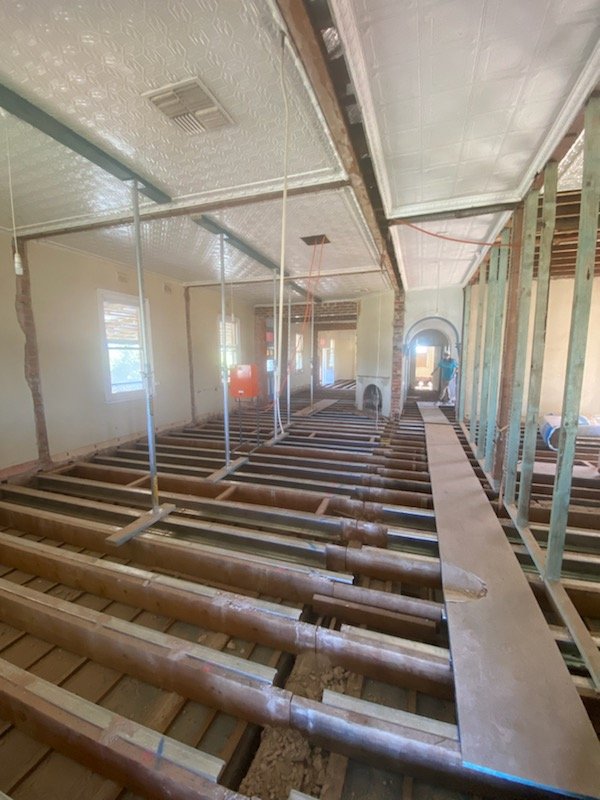Giving country hotel a new lease of life
Construction is under way on this significant restoration of a local hotel in Coolamon. A new commercial kitchen and amenities is a part of the addition, with an emphasis in the design phase to increase functionality and compliance.
A formal style restaurant is proposed which flows onto a courtyard space offering elegant outdoor dining.
The main bar will also be completely overhauled with attention paid to aesthetics. The main feature will be the 'Long Room' which flows from the first floor bar. The space will retain the original pressed metal ceilings for heritage value and combined with a lighting strategy, creating a warm, inviting ambience. A lounge area will be located off the main bar, creating a intimate space.
An important inclusion of the project is the pitched roof glass house, consisting of a heritage brick and detailed window panel facade. The glass house will feature an internal wood fireplace with the heritage brick and wood store, linking the indoors and outdoors through the repeated use of material.
The commercial kitchen and main bar will feature high specification appliances, sourced from Wagga Wagga Catering. The builder for the project is Future Flip.



