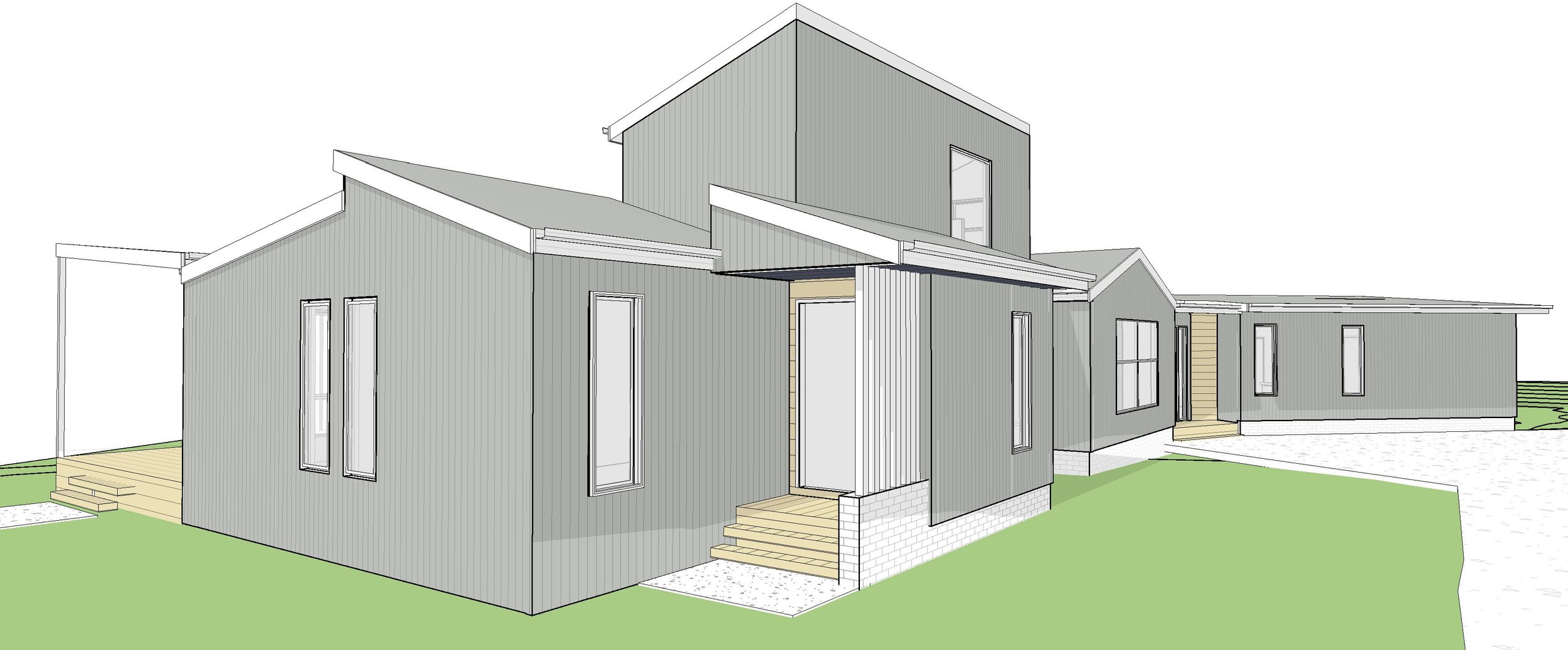Symmetrical wings off the existing building, makes footprint resembling a butterfly
We are currently working on residential additions and alterations project located on a rural property near Holbrook. Lee-Anne has designed symmetrical wings off the existing building, the footprint resembling a butterfly. The aesthetic is best described as 'modern' considering its linear and angular form, combined with the use of mixed grey stone clad fireplace, windspray custom orb metal cladding, light grey corrugated wall cladding and use of timber decking.
Positioned in a north/south orientation, the new addition ideally locates the outdoor living spaces with a north eastern aspect. The timber deck area will be accessed from both new wings. In a clever design, the owners will be able to access the deck from the master bedroom suite. Furthermore, the internal lounge and dining areas flow onto the outdoor space.
The design incorporates a large stone clad internal fireplace and the external wall cladding gives a cohesive, flowing aesthetic. Multiple skylights have been included in the lounge area, which will bring in beautiful light, giving a modern appeal to the space. The design also includes a new laundry and mud room for a rural setting.

