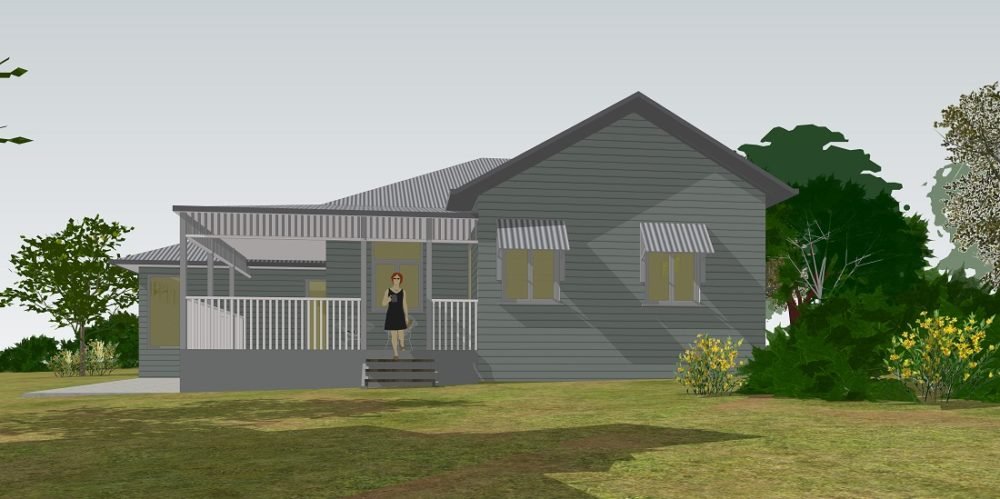Mimosa St Addition & Extension – On the Drawing Board
We have recently started drawings for alterations and extensions to 1920s cottage located at Old Junee. The design work involves giving the house a cosmetic and functional revamp. The external works include re-cladding, re-painting, insulating and re-roofing the existing house and also demolishing obsolete parts. The external facade will be enhanced and in keeping with the house’s traditional style, while the rear addition will be juxtaposed in a contemporary box style. The interior additions will deliver a much better function living and guest spaces.
This project started as an Inspiration Session that has been progressed to 3D visualisations.

