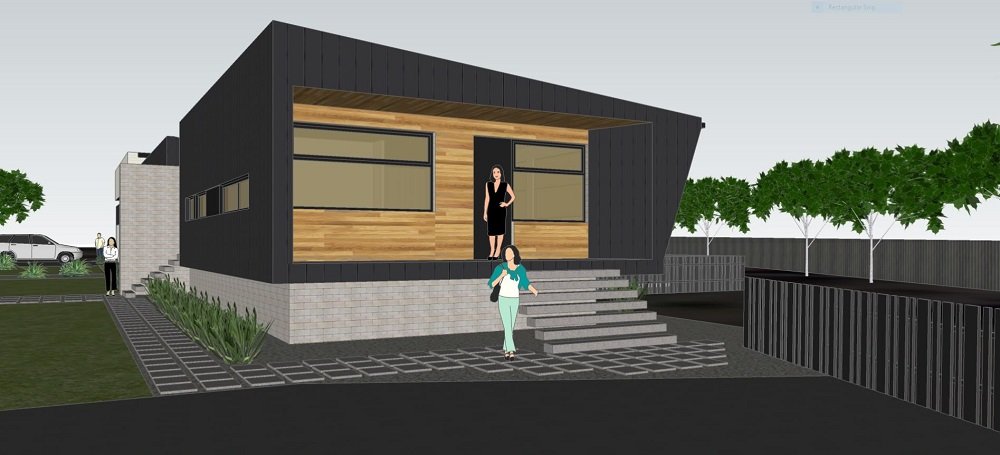On the Drawing Board – Plumpton Road
We have been busy working on drawings for an ultra contemporary family residence which is located on Plumpton Road, Lake Albert. This house will heavily feature passive and active environmentally sustainable systems such as north facing living areas and large bays of double glazed windows, 1.5m eave overhangs, sun shading devices and hydronic heating. The design will also incorporate a solar panel system with battery storage.
Some of the architectural features of this house include cantilevered floor slabs, standing seam metal cladding and wide timber lined eaves. The house will also have an outdoor swimming pool. The exterior and interior colour scheme will be monochromic, consisting of white, black and greys. The landscape design will have a strong desert theme consisting of low water use plants such as succulents and agaves.

